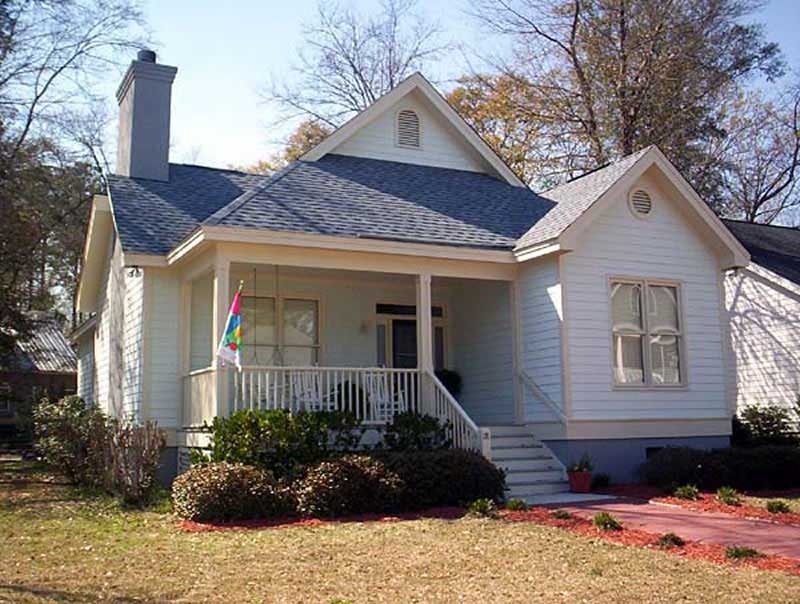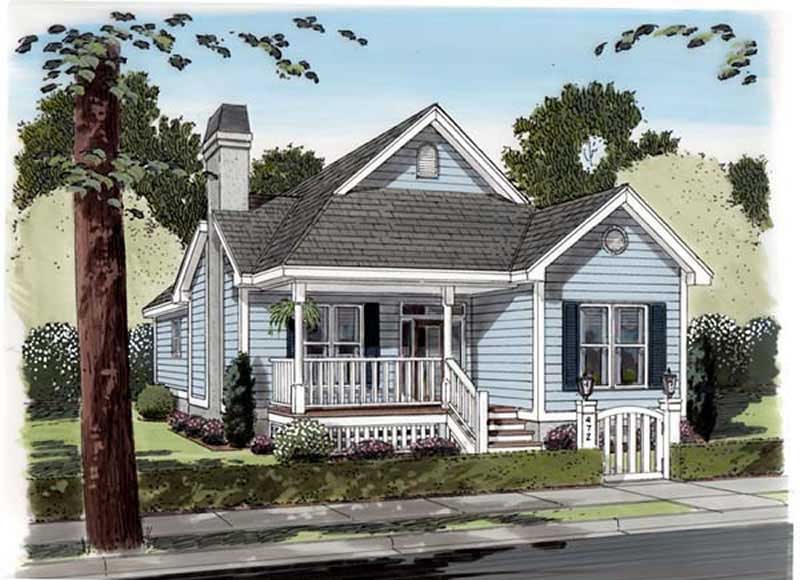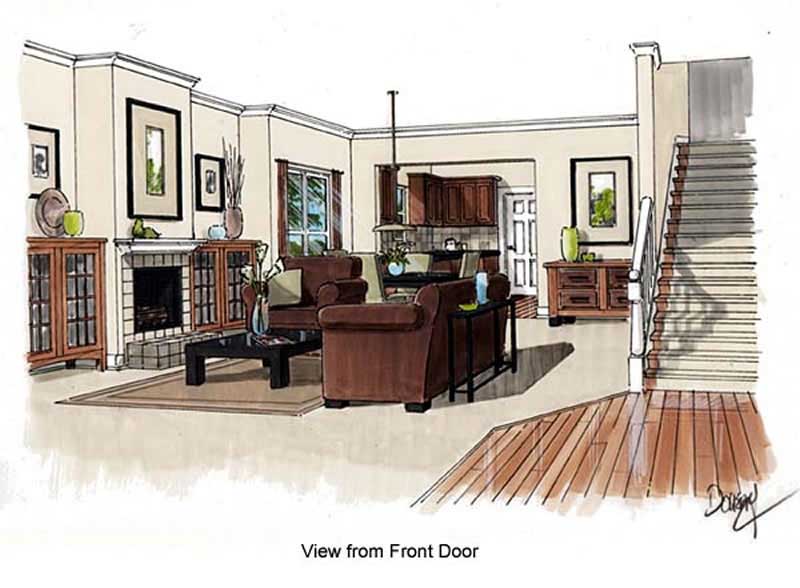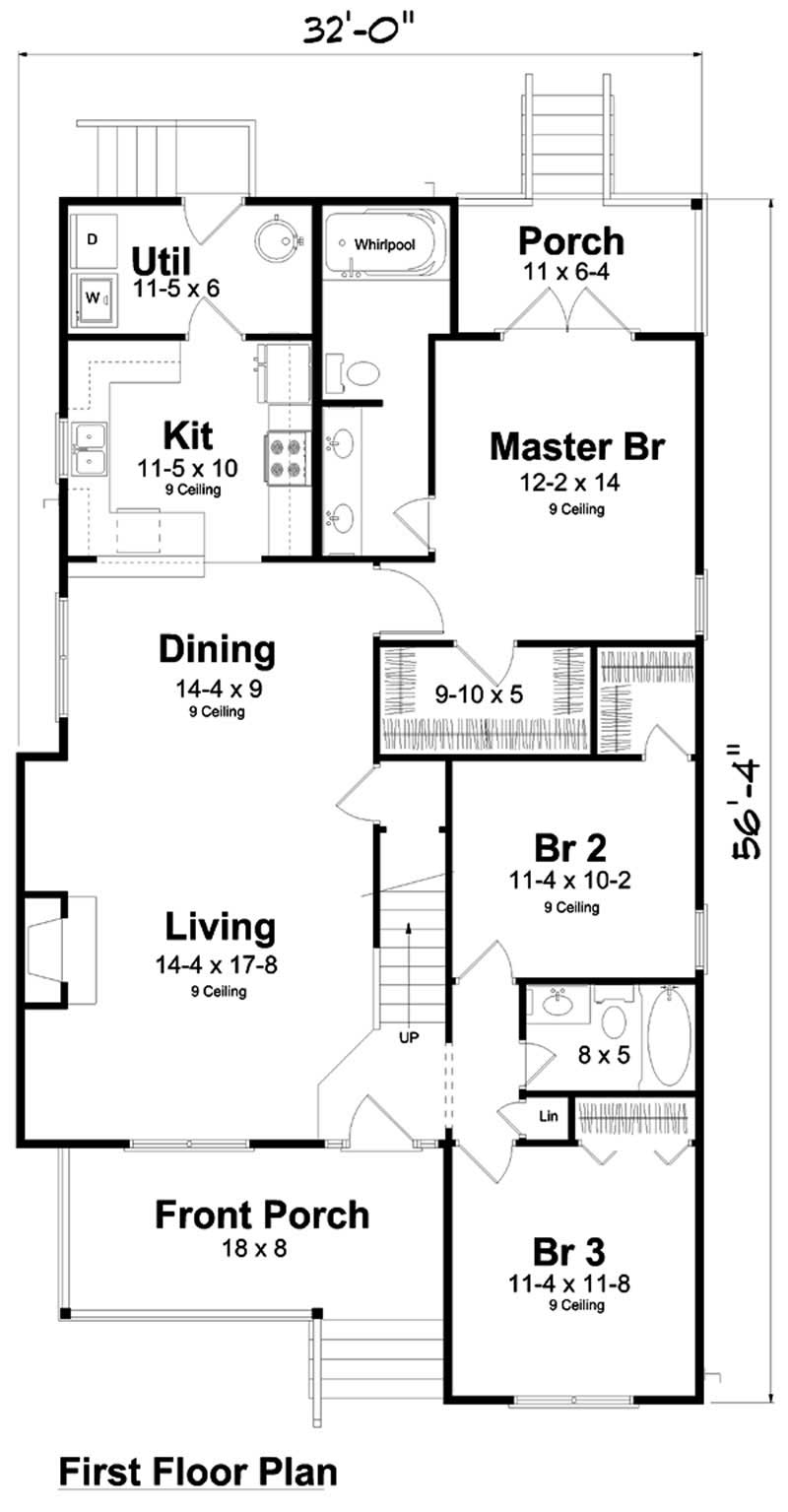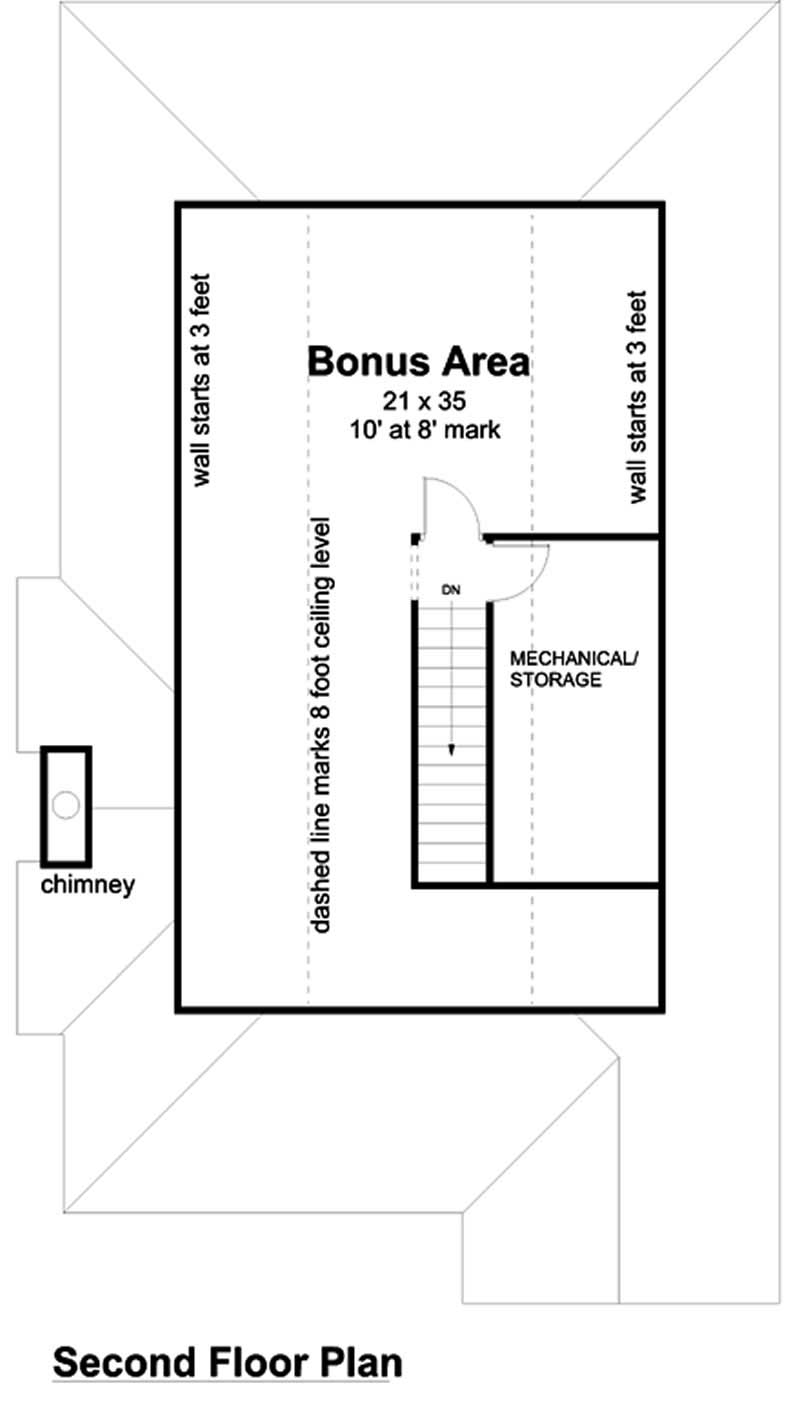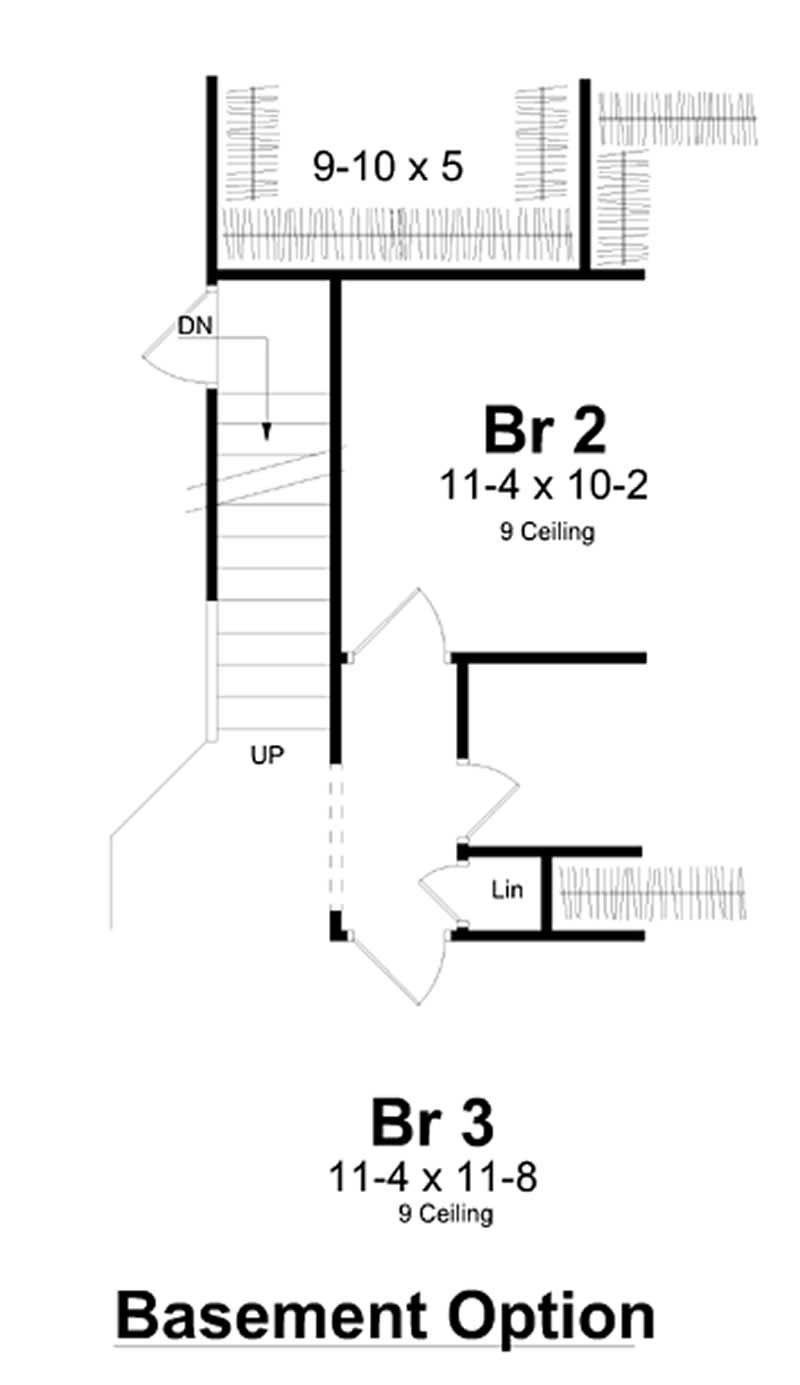3-Bedroom, 1451 Sq Ft Small House Plans Plan with Main Floor Master
Images/Plans copyrighted by designer. Photos may reflect homeowner modifications.
About House Plan #131-1220
How much will it cost to build?
Estimate your costs based on your location and materials.
Can I modify this plan?
Yes! This plan can be customized—contact us for a free quote.
Floor Plans



Can I modify this plan?
Yes! This plan can be customized—contact us for a free quote.
House Plan Description
The concept behind this plan was to design a compact, narrow home that could be expanded on the inside to meet homeowners needs for more living space. By providing the option of a finished basement below and a bonus room above, we created the potential for this home to live much larger than it looks. This designs pleasant character is felt at the front of the home, where a generous, eight-foot-deep porch shelters the entry. Inside, there is an immediate impression of comfortable open space, with a view of the free-flowing connection between the living room, dining room and kitchen (see...
Home Details
How much will it cost to build?
Estimate your costs based on your location and materials.
What’s Included
What’s Not Included
Additional Information
All sales of house plans, modifications, and other products found on this site are final. No refunds or exchanges can be given once your order has begun the fulfillment process. Please see our Policies for additional information.
All plans offered on ThePlanCollection.com are designed to conform to the local building codes when and where the original plan was drawn.
The homes as shown in photographs and renderings may differ from the actual blueprints. For more detailed information, please review the floor plan images herein carefully.
Home Details
How much will it cost to build?
Estimate your costs based on your location and materials.
Related House Plans
Browse Similar Searches
By Architectural Style
By Feature
By Region
