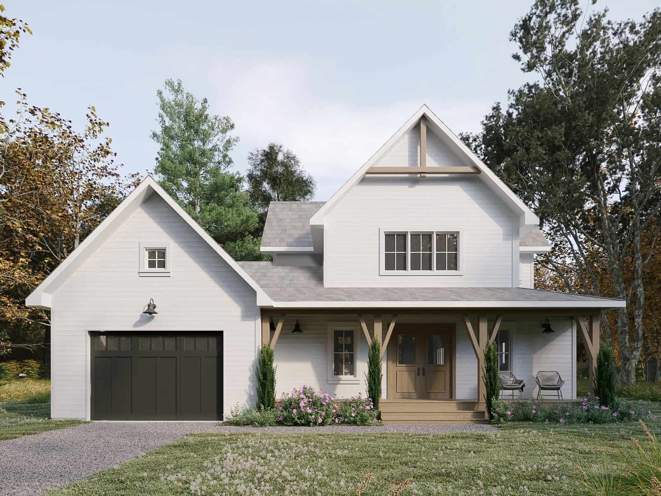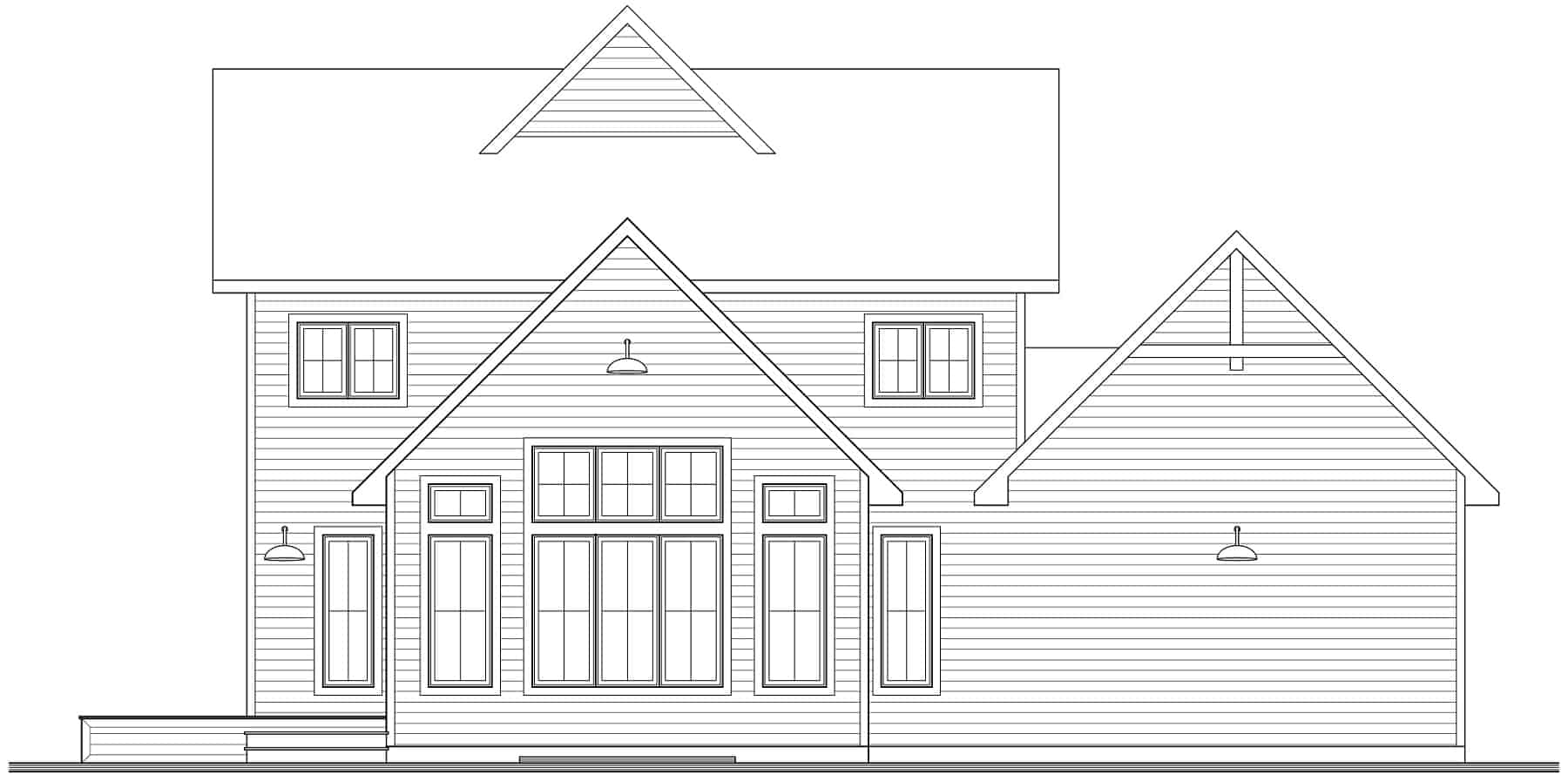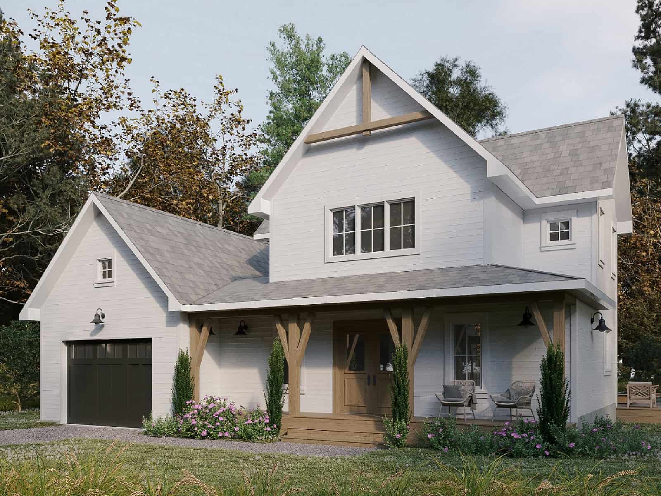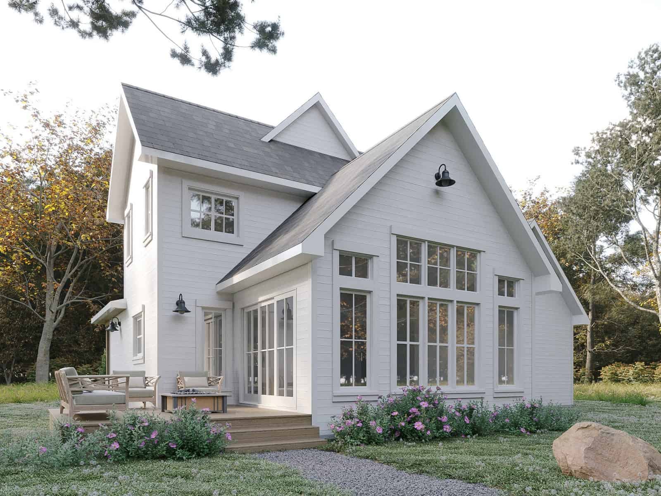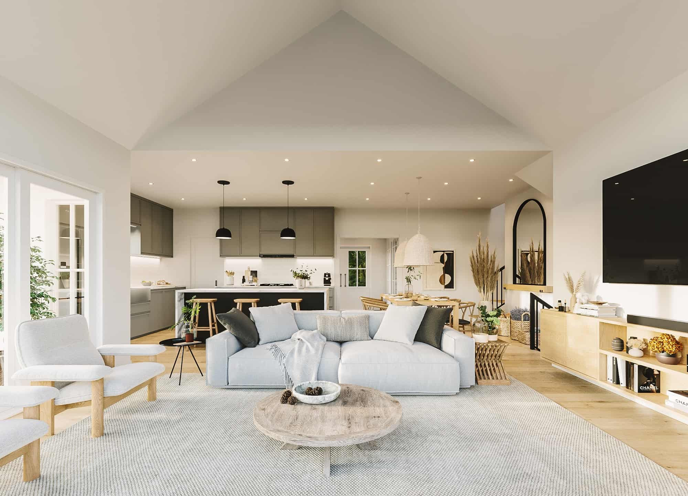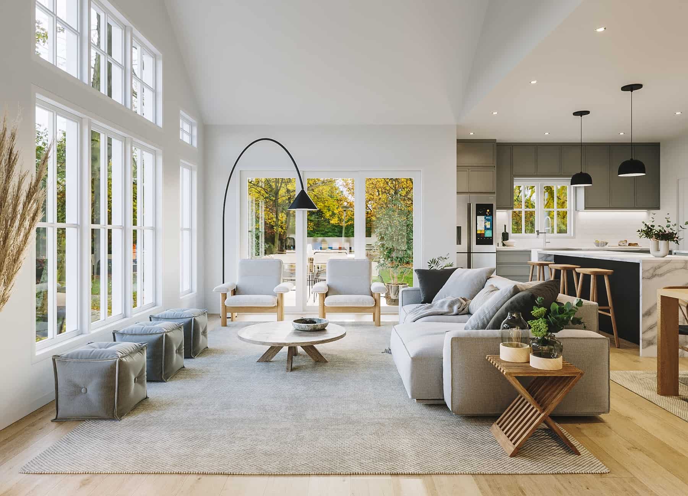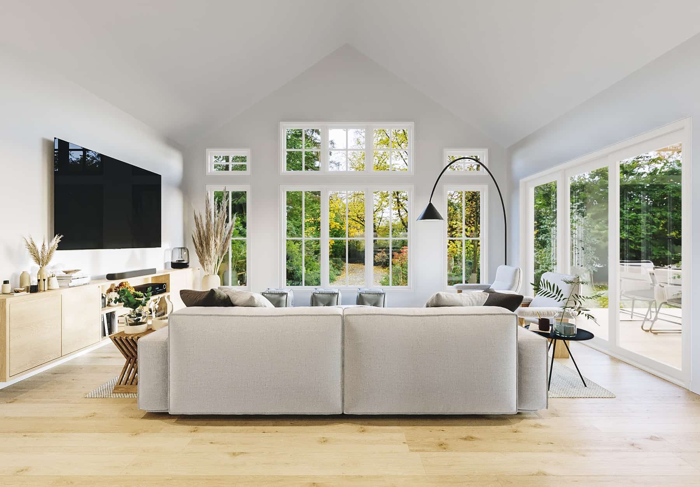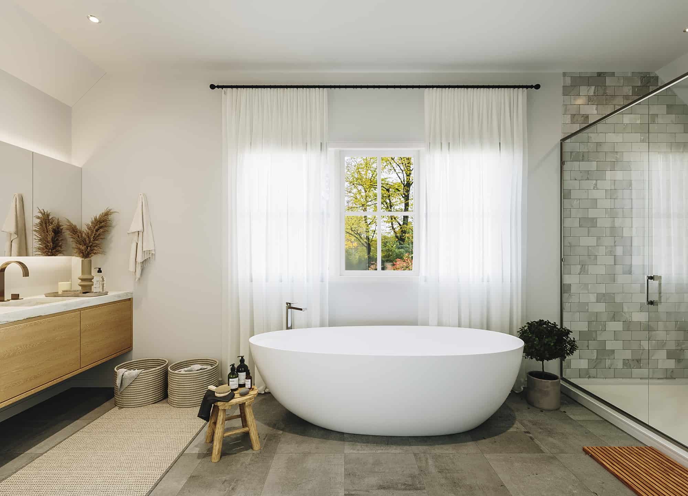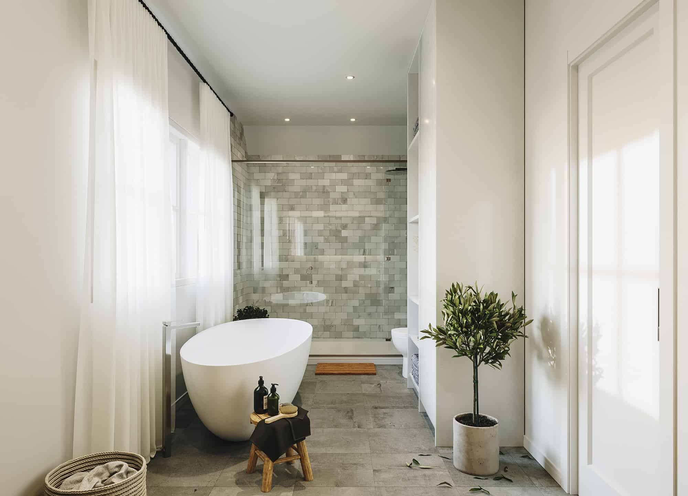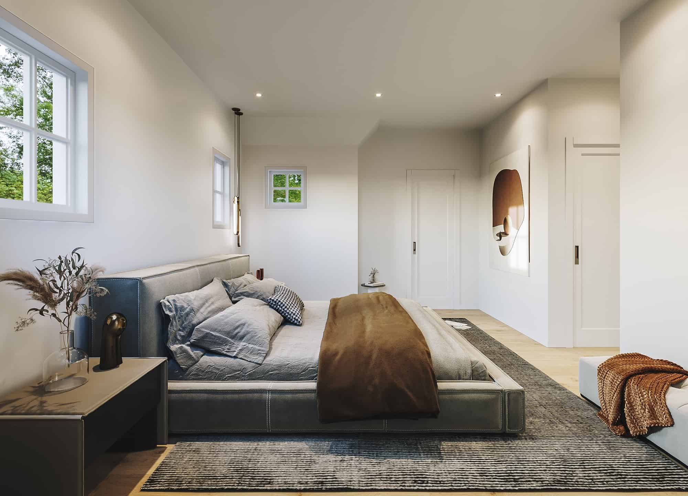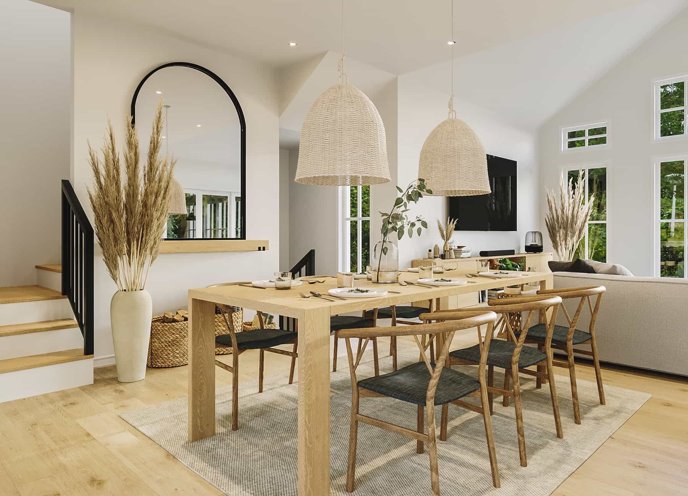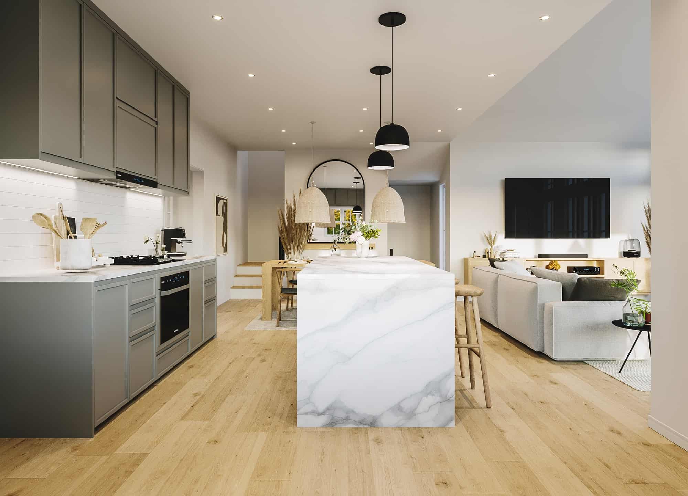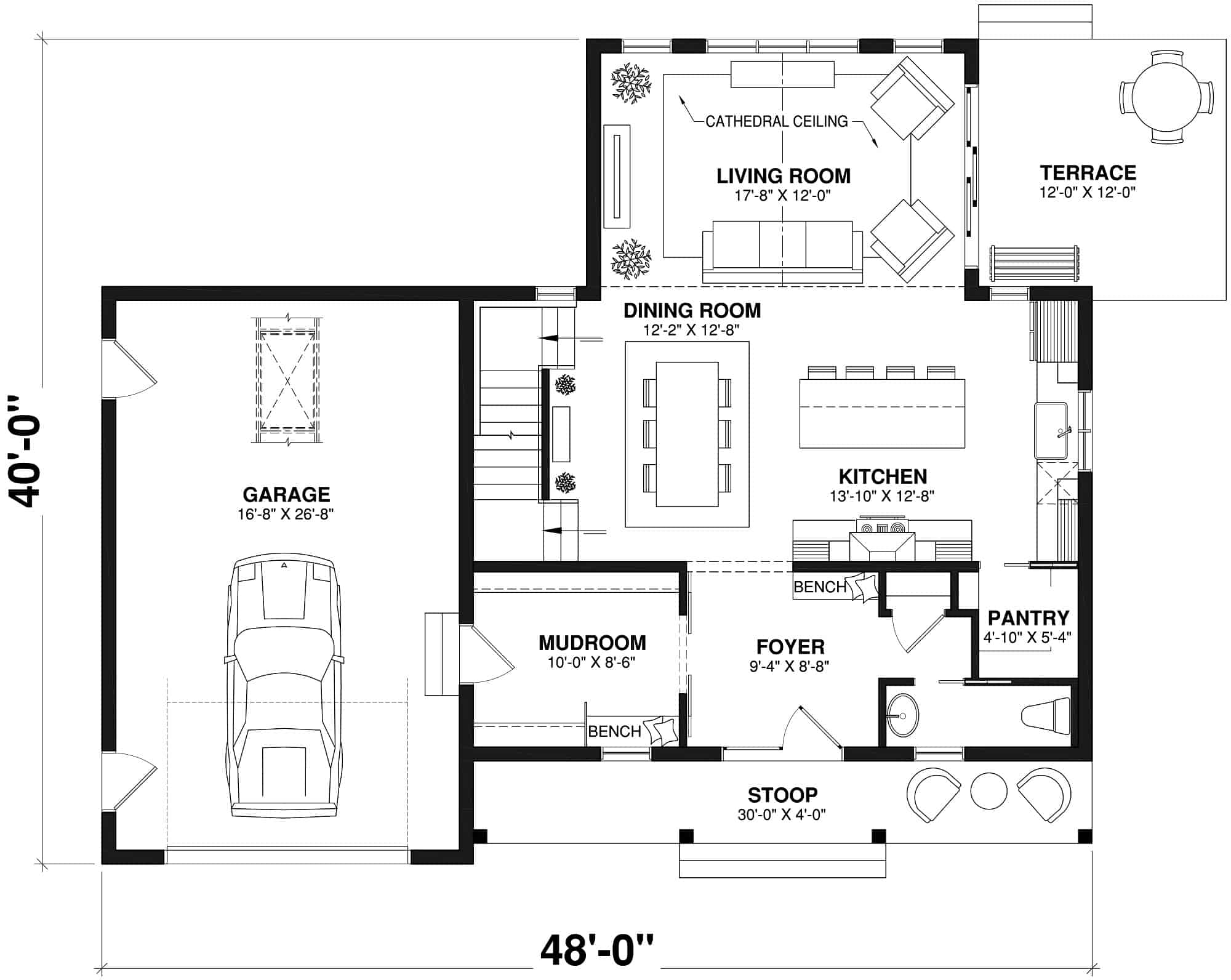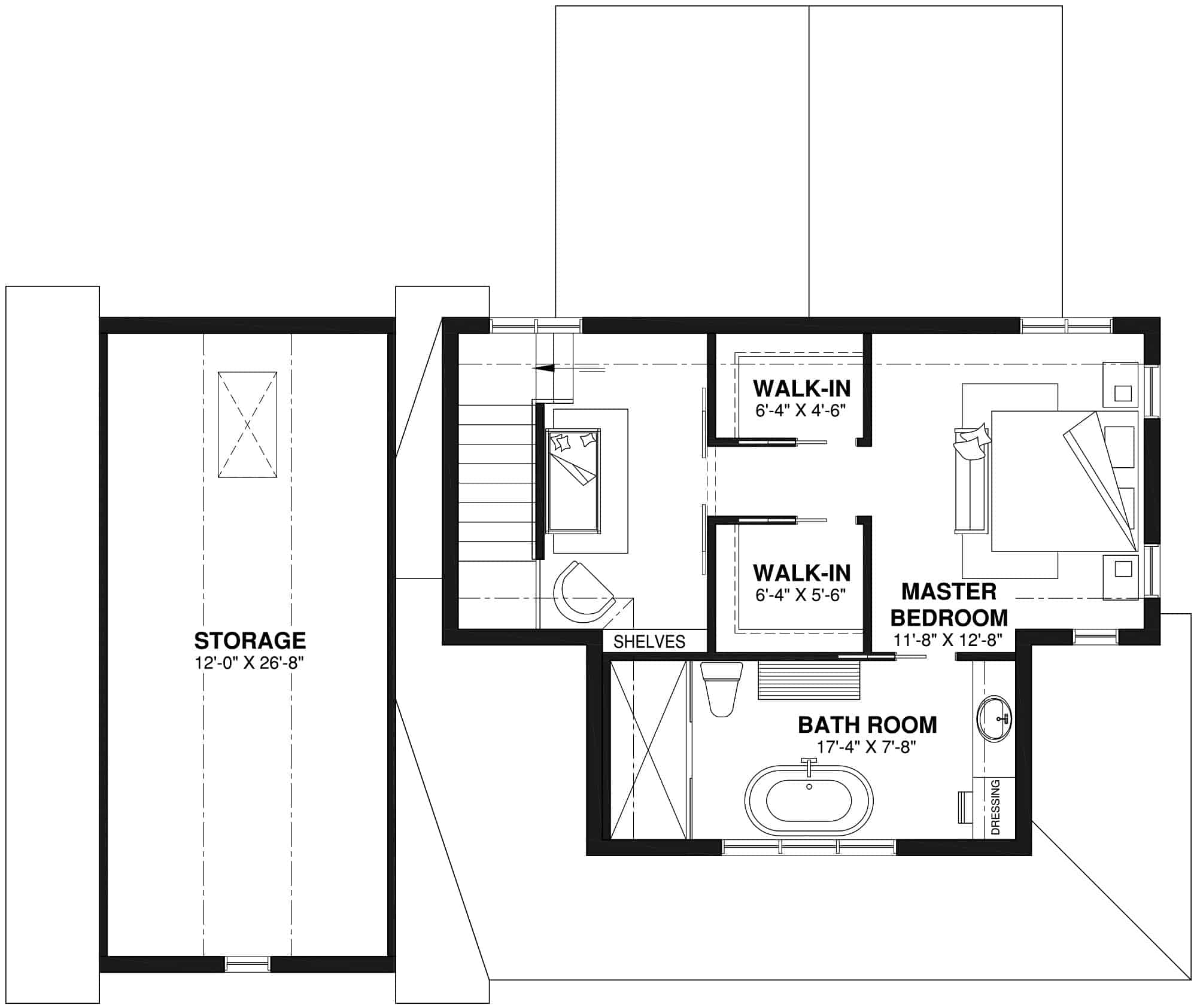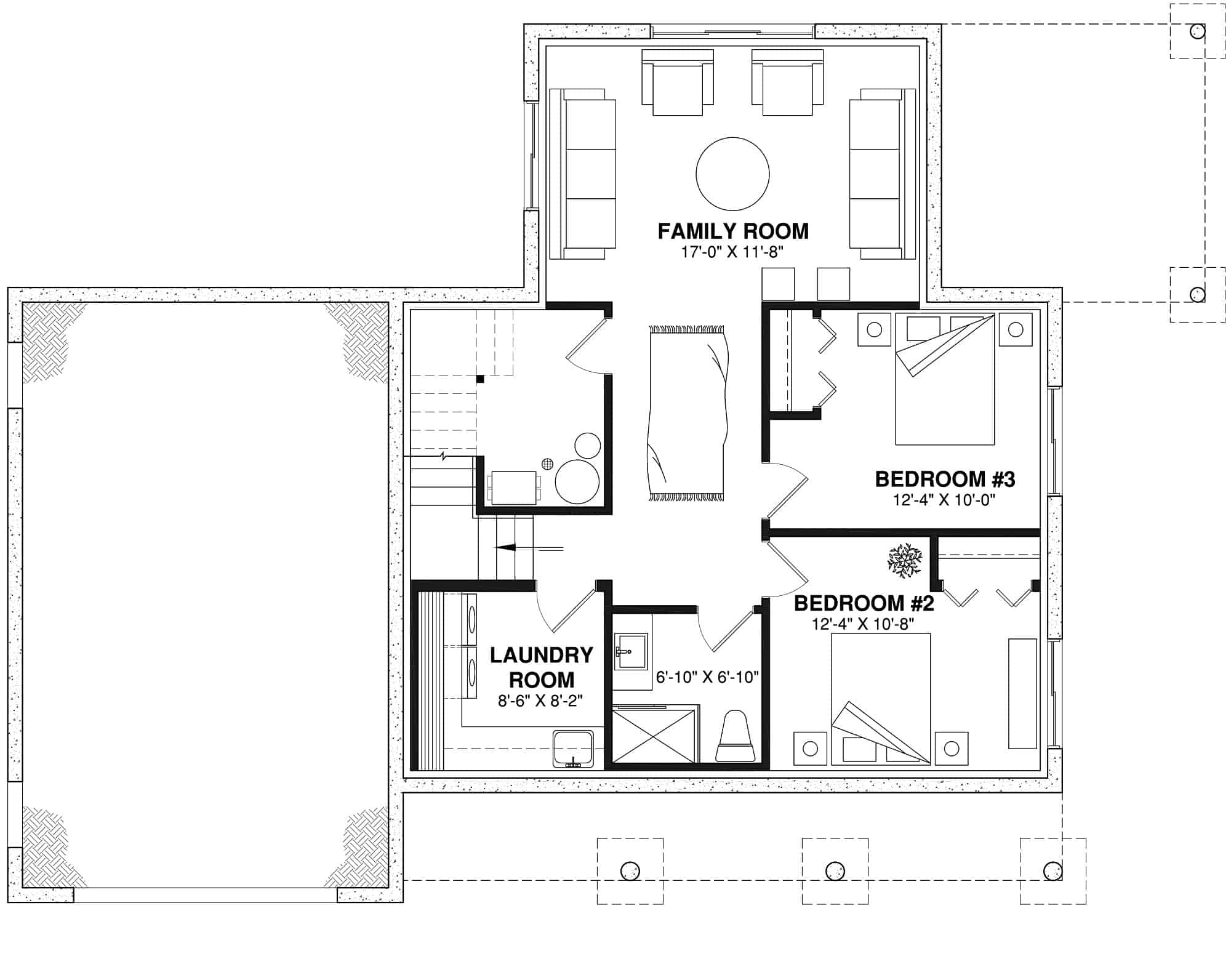3-Bedroom, 2294 Sq Ft Farmhouse Plan with Second Floor Master Suite
Images/Plans copyrighted by designer. Photos may reflect homeowner modifications.
About House Plan #126-2018
How much will it cost to build?
Estimate your costs based on your location and materials.
Can I modify this plan?
Yes! This plan can be customized—contact us for a free quote.
Floor Plans



Can I modify this plan?
Yes! This plan can be customized—contact us for a free quote.
Additional Notes from Designer
Please Note that the designer's office will be closed for the summer holidays from July 20th to August 2024. This designer's plans take 7-10 additional business days regardless of the type of delivery (express, email, etc). Please keep this in mind when ordering.
BCIN is available for this designer - please submit a modification request for cost and time frame.
PLEASE NOTE! This designer's plans do NOT come with an electrical layout. They will provide an electrical layout for an additional fee.
This Single Family Farmhouse Country Style House Plan has 2294 square feet, 3 bedrooms, and 2.5 bathrooms.
House Plan Description
Your family will surely fall in love with this Farmhouse Country style house and make it their top choice. This beautiful and desirable home has a total heated area of 2294 square feet with an 870-square-foot finished basement. The 488-square-foot 1-car garage has a very flexible layout making the possibility of adding a workshop. The multiple roof levels, forwarded gables, and timber accent on the porch gave this house excellent curb appeal.
A covered entry porch will welcome you upon stepping at the front of the house, and its main entrance door will usher you to the...
Home Details
How much will it cost to build?
Estimate your costs based on your location and materials.
What’s Included
What’s Not Included
Additional Information
All sales of house plans, modifications, and other products found on this site are final. No refunds or exchanges can be given once your order has begun the fulfillment process. Please see our Policies for additional information.
All plans offered on ThePlanCollection.com are designed to conform to the local building codes when and where the original plan was drawn.
The homes as shown in photographs and renderings may differ from the actual blueprints. For more detailed information, please review the floor plan images herein carefully.
Home Details
How much will it cost to build?
Estimate your costs based on your location and materials.
Related House Plans
Browse Similar Searches
By Architectural Style
By Feature
By Region
