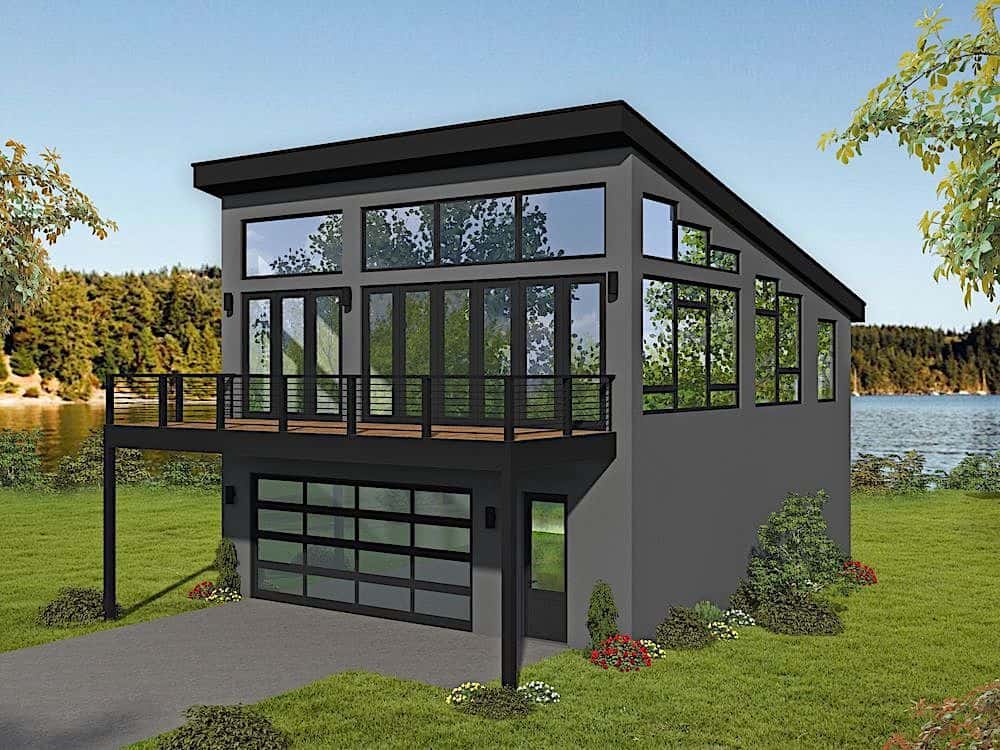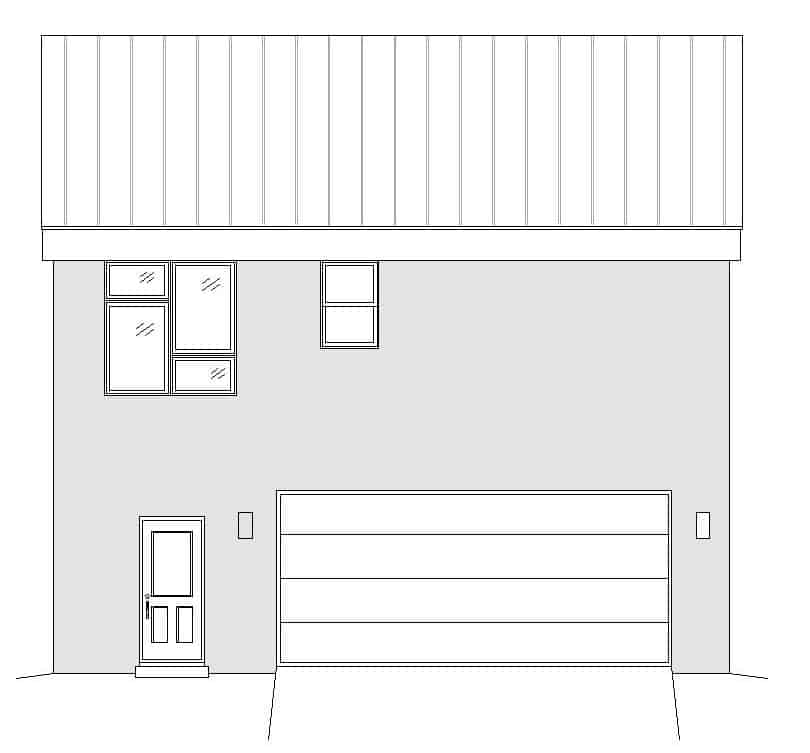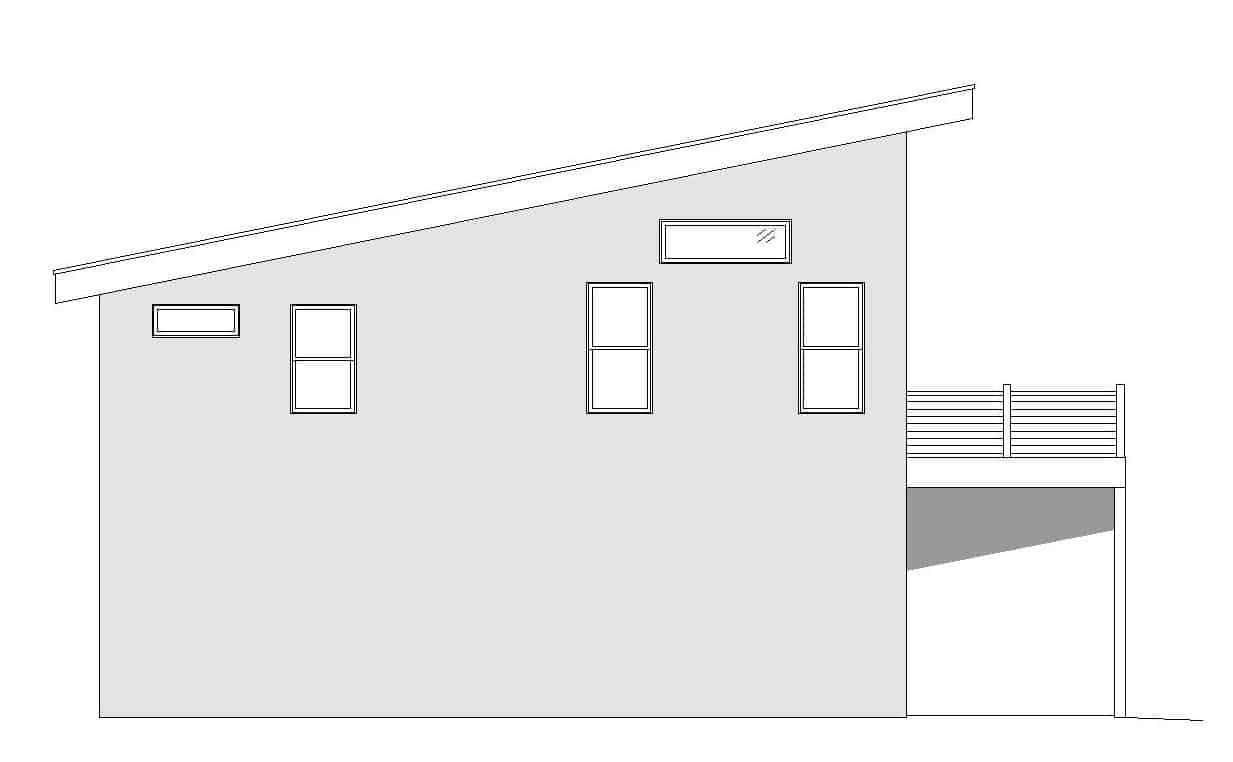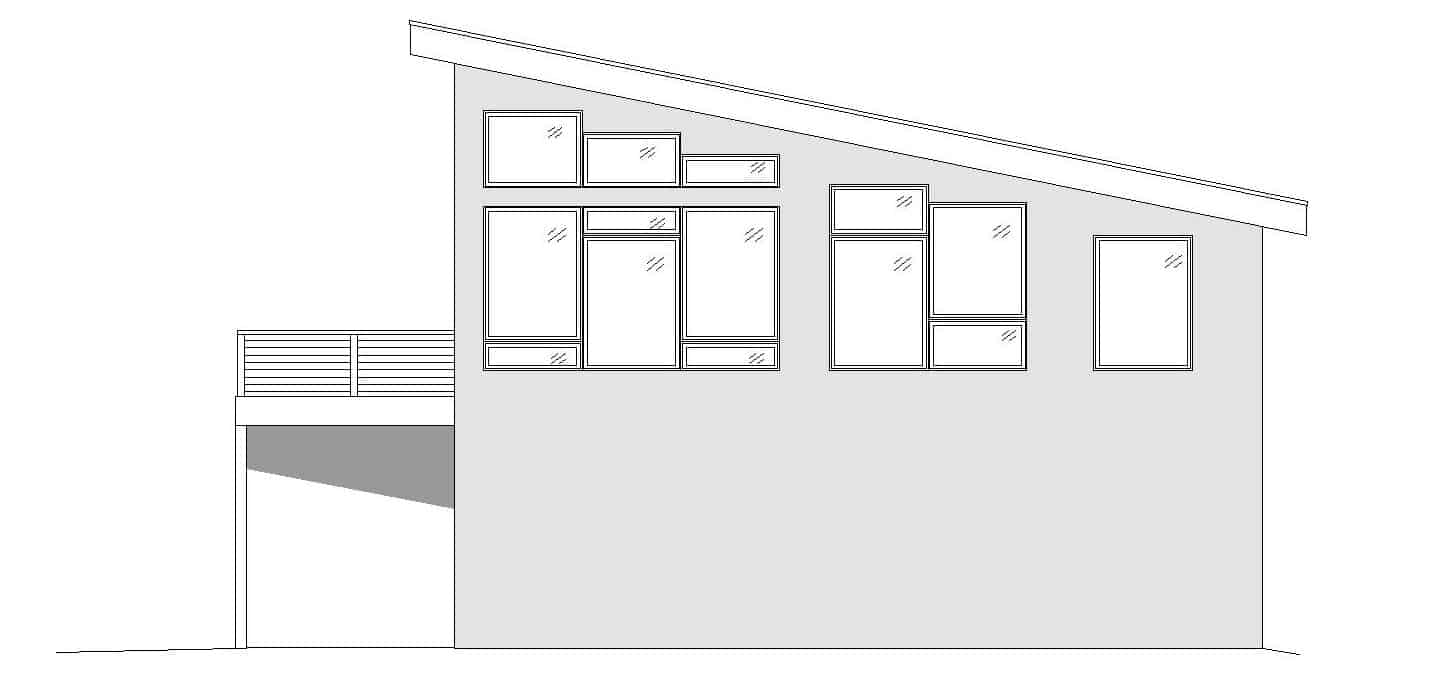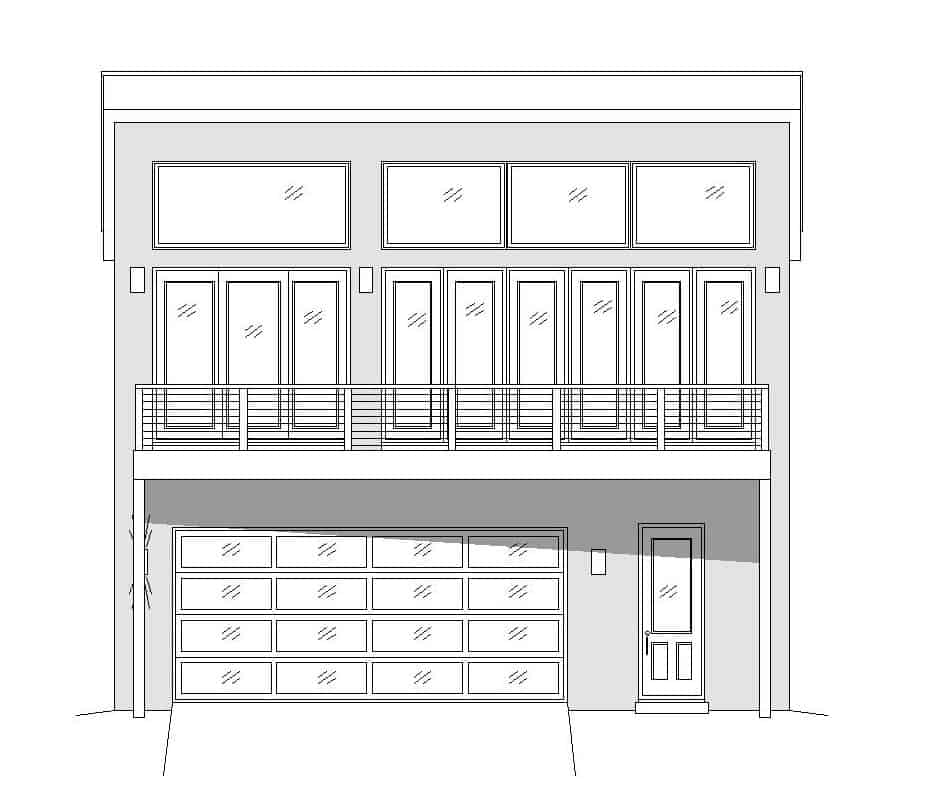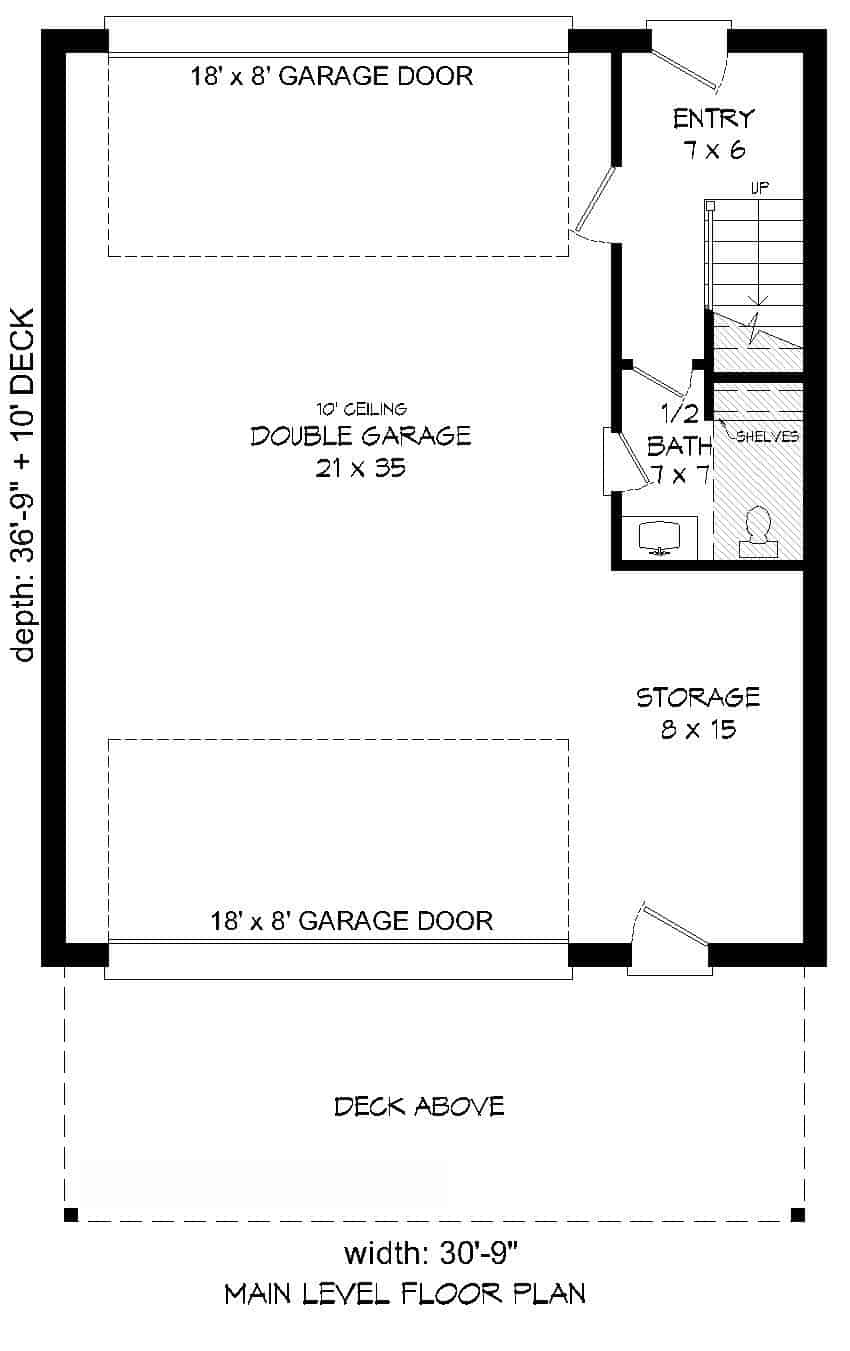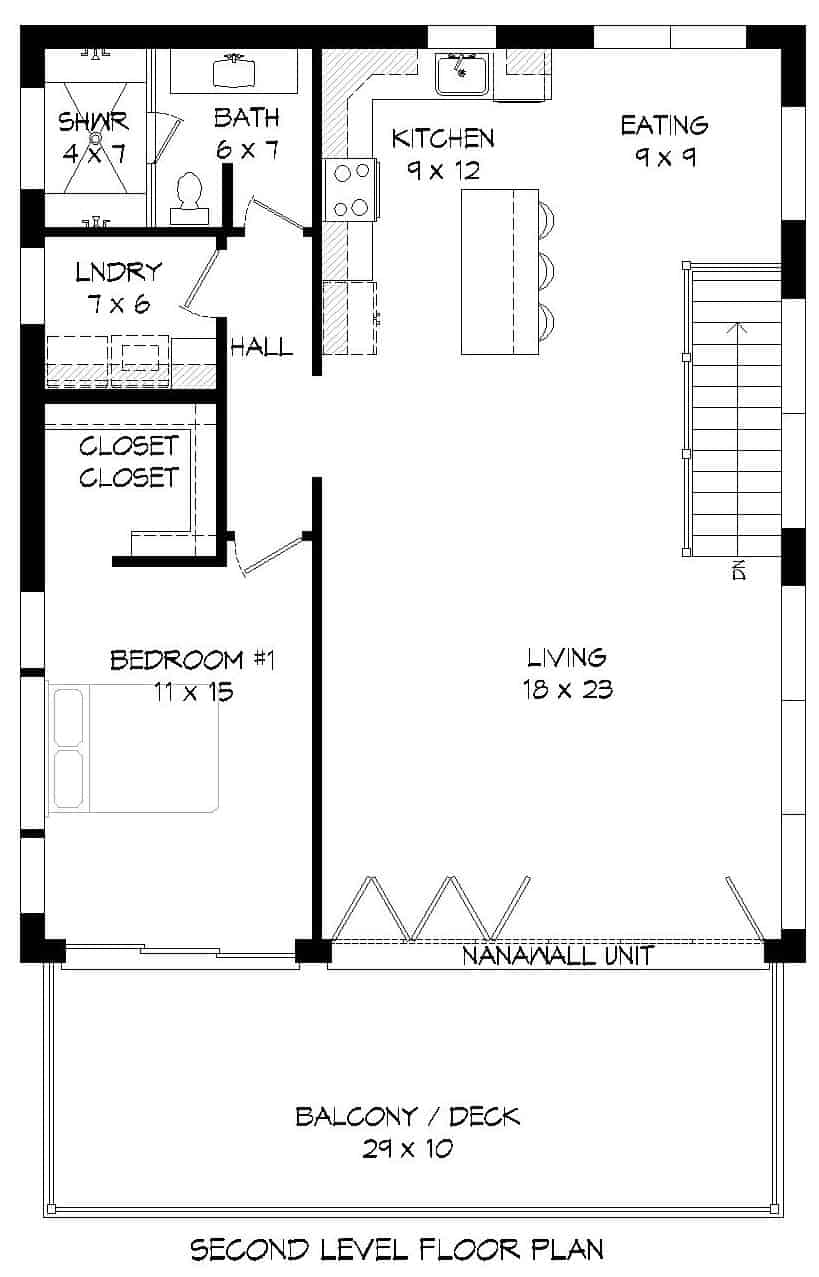1-Bedroom, 1309 Sq Ft Garage with Apartment Plan with Sundeck
Images/Plans copyrighted by designer. Photos may reflect homeowner modifications.
About House Plan #196-1174
How much will it cost to build?
Estimate your costs based on your location and materials.
Can I modify this plan?
Yes! This plan can be customized—contact us for a free quote.
Floor Plans


Can I modify this plan?
Yes! This plan can be customized—contact us for a free quote.
Additional Notes from Designer
NOTE FROM DESIGNER REGARDING PLAN PURCHASES: 80% of a 5 set purchase price can be applied to any PDF or CAD license upgrade. Additionally, 80% of PDF Study purchase price can be applied to any CAD or PDF license upgrade.
House Plan Description
This marvelous home is sure to capture your attention with its modern design and looks. Perfect for a tiny residence or a guest house/studio as part of a larger estate, this earth-friendly design is very flexible; there is no end to the uses for this exciting modern design! The magnificent balcony will allow you to enjoy and observe nature while being protected from the discomfort due to the weather outside. This 2-story floor plan has 1309 square feet of living space and includes 1 bedroom.
Home Details
How much will it cost to build?
Estimate your costs based on your location and materials.
What’s Included
What’s Not Included
Additional Information
All sales of house plans, modifications, and other products found on this site are final. No refunds or exchanges can be given once your order has begun the fulfillment process. Please see our Policies for additional information.
All plans offered on ThePlanCollection.com are designed to conform to the local building codes when and where the original plan was drawn.
The homes as shown in photographs and renderings may differ from the actual blueprints. For more detailed information, please review the floor plan images herein carefully.
Home Details
How much will it cost to build?
Estimate your costs based on your location and materials.
Related House Plans
Browse Similar Searches
