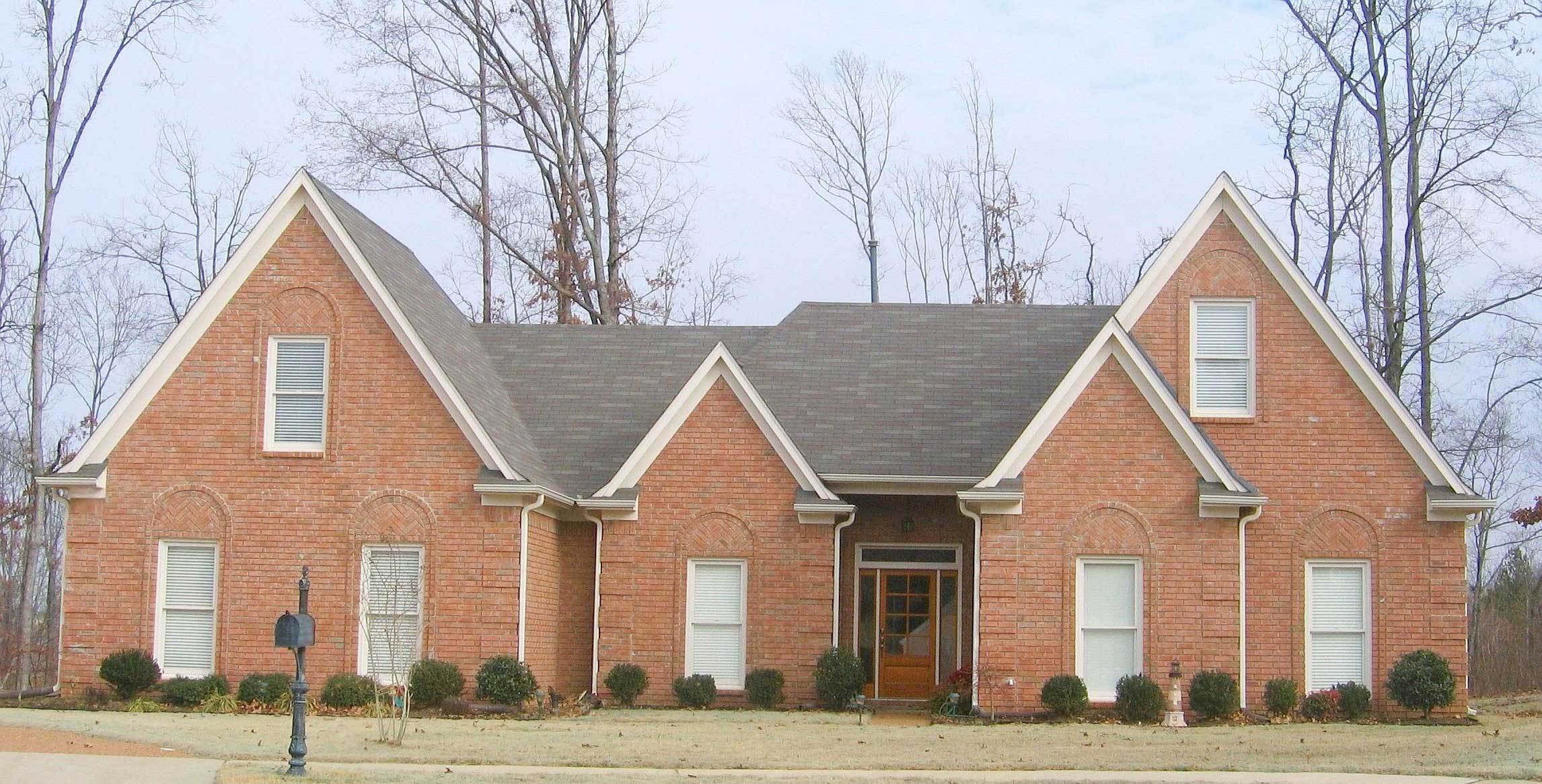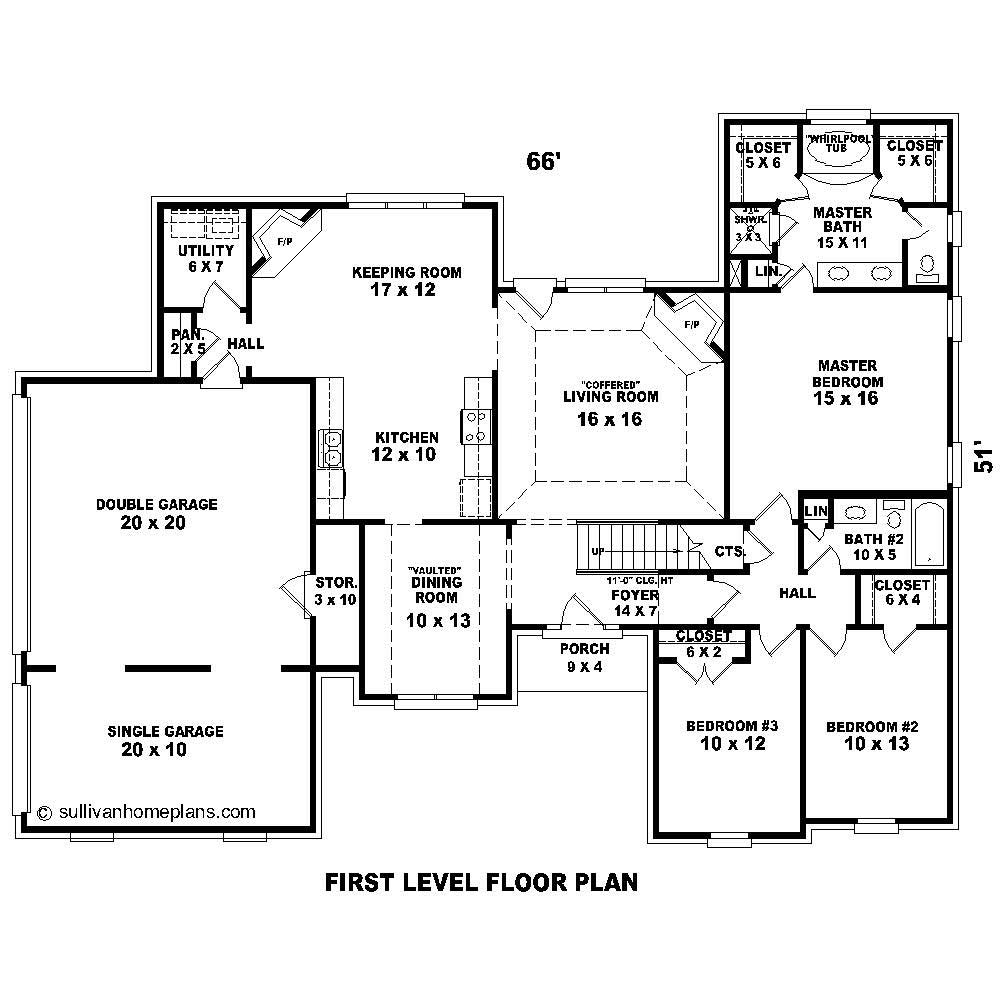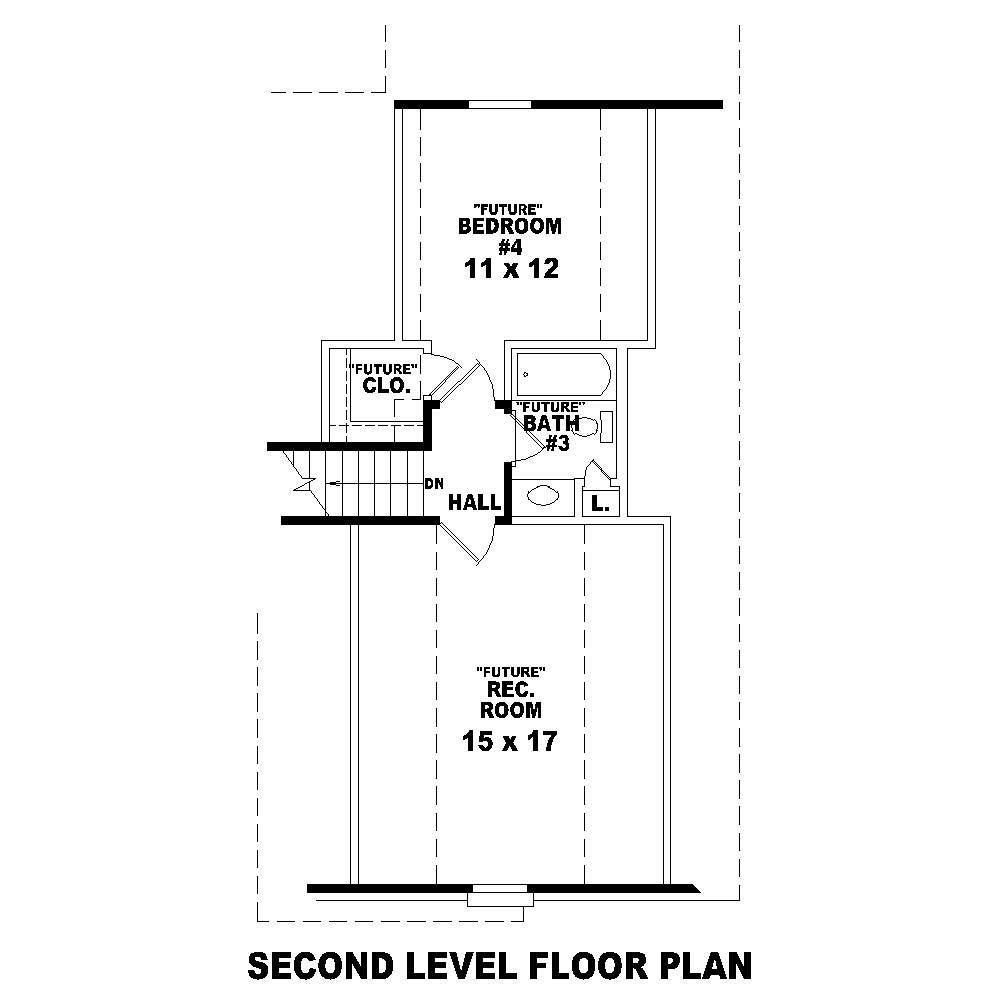3-Bedroom, 1943 Sq Ft Cape Cod Plan with Walk-in Pantry
Images/Plans copyrighted by designer. Photos may reflect homeowner modifications.
About House Plan #170-1143
How much will it cost to build?
Estimate your costs based on your location and materials.
Can I modify this plan?
Yes! This plan can be customized—contact us for a free quote.
Floor Plans


Can I modify this plan?
Yes! This plan can be customized—contact us for a free quote.
Additional Notes from Designer
PLEASE NOTE: The designer's office will be closed from 10/21/2022 to 11/1/2022. All orders and modification requests for this designer will be fulfilled when the designer resumes office on 11/2/2022. Some plans may take 2-3 weeks to receive! Additionally, not ALL plans from this designer are available in CAD or PDF, some additional charges may apply. Contact us with any questions or concerns BEFORE ordering! Thank you!
House Plan Description
The gabled extensions from the roof are how to catch someones eye as they pass by. Looking at the front you notice that the garage door is not apparent. That is because this design took the idea to put its three car garage on the side. Inside there is a long foyer and a coffered living room with a large corner fireplace.
Home Details
How much will it cost to build?
Estimate your costs based on your location and materials.
What’s Included
What’s Not Included
Additional Information
All sales of house plans, modifications, and other products found on this site are final. No refunds or exchanges can be given once your order has begun the fulfillment process. Please see our Policies for additional information.
All plans offered on ThePlanCollection.com are designed to conform to the local building codes when and where the original plan was drawn.
The homes as shown in photographs and renderings may differ from the actual blueprints. For more detailed information, please review the floor plan images herein carefully.
Home Details
How much will it cost to build?
Estimate your costs based on your location and materials.
Related House Plans
Browse Similar Searches
By Architectural Style
By Feature
By Region





















_Felev.jpg&w=1920&q=100)

