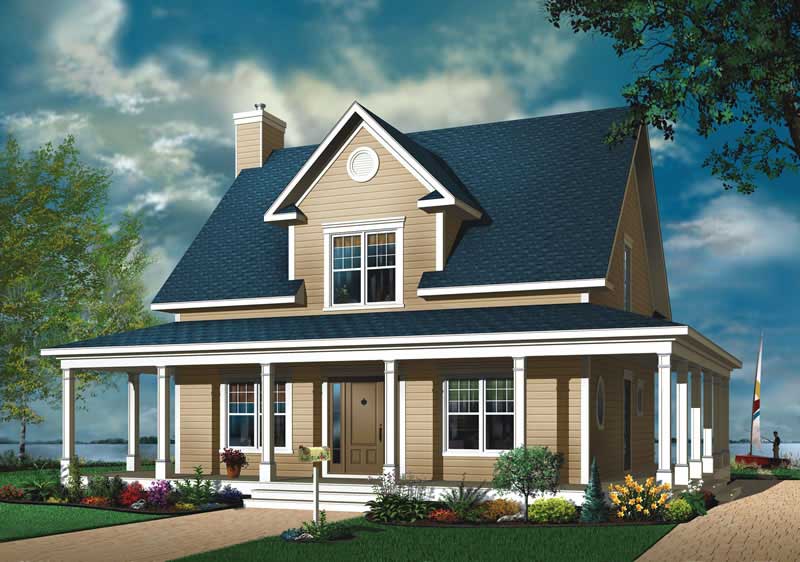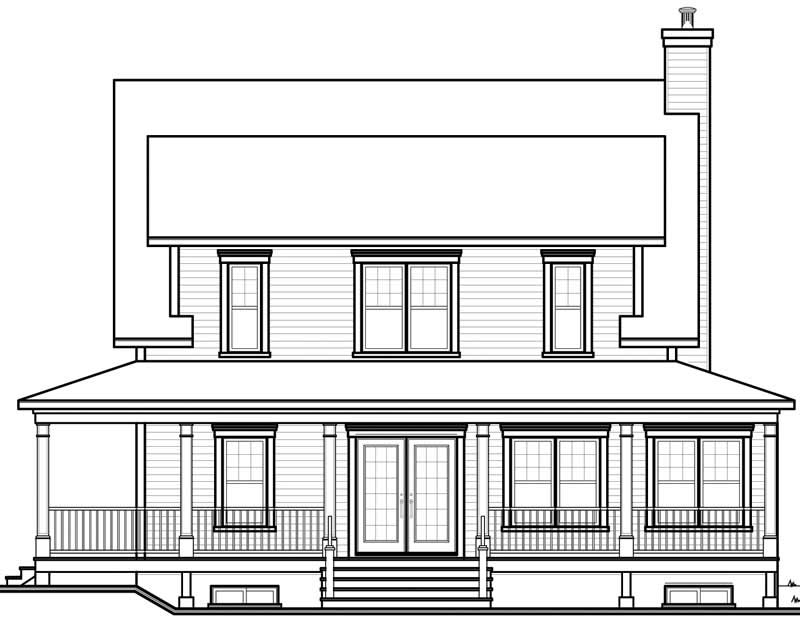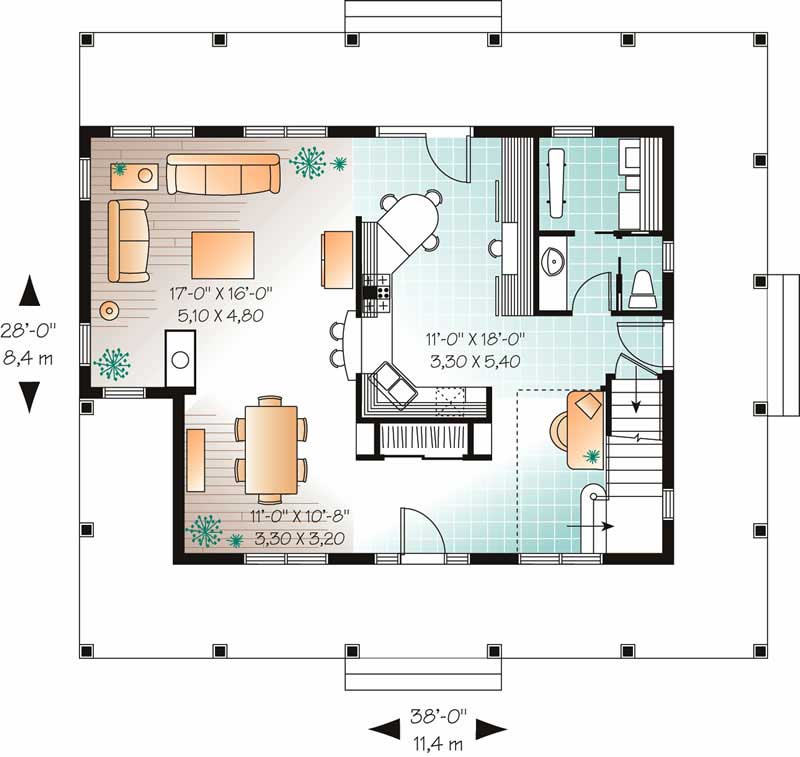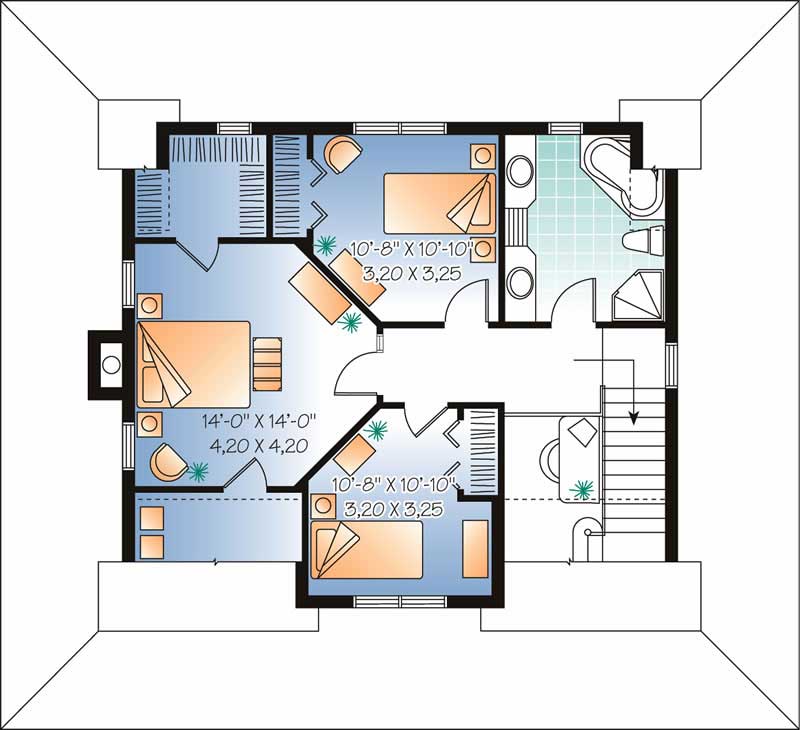3-Bedroom, 1841 Sq Ft Country Plan with Master Bathroom
Images/Plans copyrighted by designer. Photos may reflect homeowner modifications.
About House Plan #126-1778
How much will it cost to build?
Estimate your costs based on your location and materials.
Can I modify this plan?
Yes! This plan can be customized—contact us for a free quote.
Floor Plans


Can I modify this plan?
Yes! This plan can be customized—contact us for a free quote.
Additional Notes from Designer
Please Note that the designer's office will be closed for the summer holidays from July 20th to August 2024. This designer's plans take 7-10 additional business days regardless of the type of delivery (express, email, etc). Please keep this in mind when ordering. BCIN is available for this designer - please submit a modification request for cost and time frame. PLEASE NOTE! This designer's plans do NOT come with an electrical layout. They will provide an electrical layout for an additional fee.
House Plan Description
Main level: Entrance, computer area, dining room, family room with see-thru fireplace, kitchen / dinette, half-bath and laundry facilities.2nd Level: Master bedroom suite with walk-in, 2 secondary bedrooms, bathroom, mezzanine. Covered balcony around nearly all 4 elevations. Generous fenestration. Each floor has a ceiling height of 8'-6 permitting an arrangement of false beams as suggesged on ceiling of dining and family rooms. Original kitchen with bar-style plate passer, interesting storage and well-lit dinette area. Three-sided open fireplace between dining room and family room....
Home Details
How much will it cost to build?
Estimate your costs based on your location and materials.
What’s Included
What’s Not Included
Additional Information
All sales of house plans, modifications, and other products found on this site are final. No refunds or exchanges can be given once your order has begun the fulfillment process. Please see our Policies for additional information.
All plans offered on ThePlanCollection.com are designed to conform to the local building codes when and where the original plan was drawn.
The homes as shown in photographs and renderings may differ from the actual blueprints. For more detailed information, please review the floor plan images herein carefully.
Home Details
How much will it cost to build?
Estimate your costs based on your location and materials.
Related House Plans
Browse Similar Searches
By Architectural Style





















