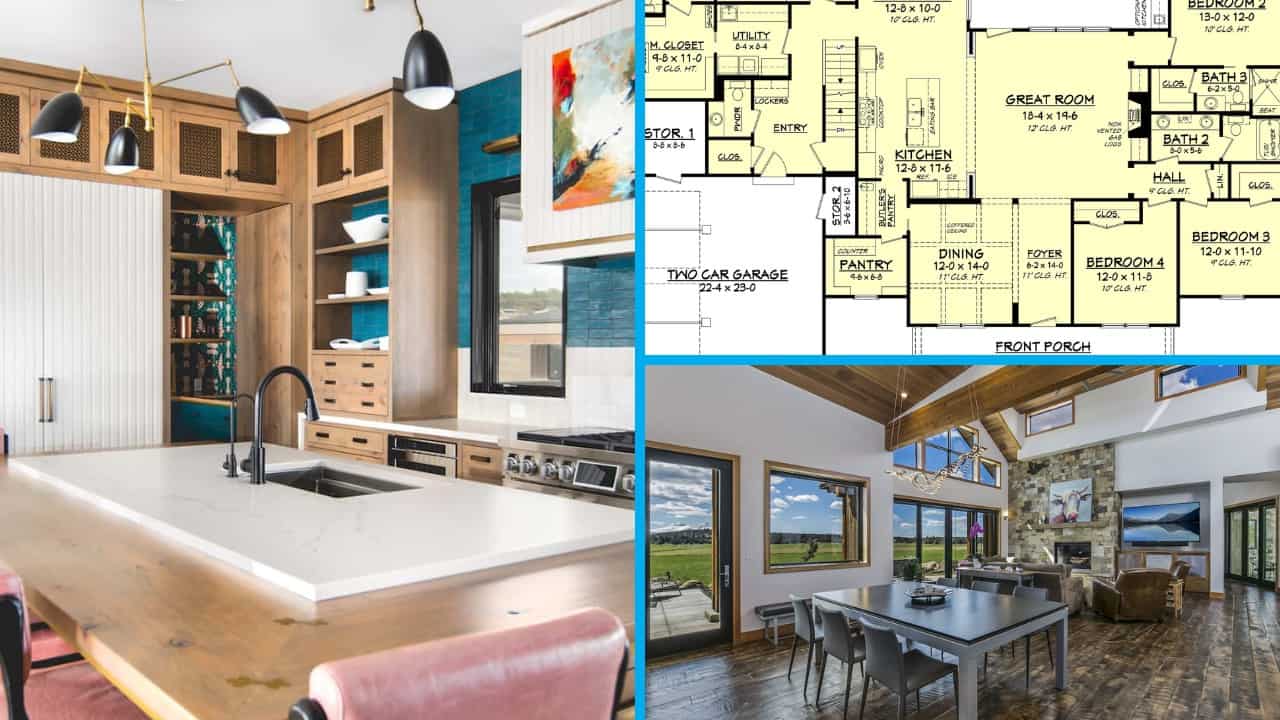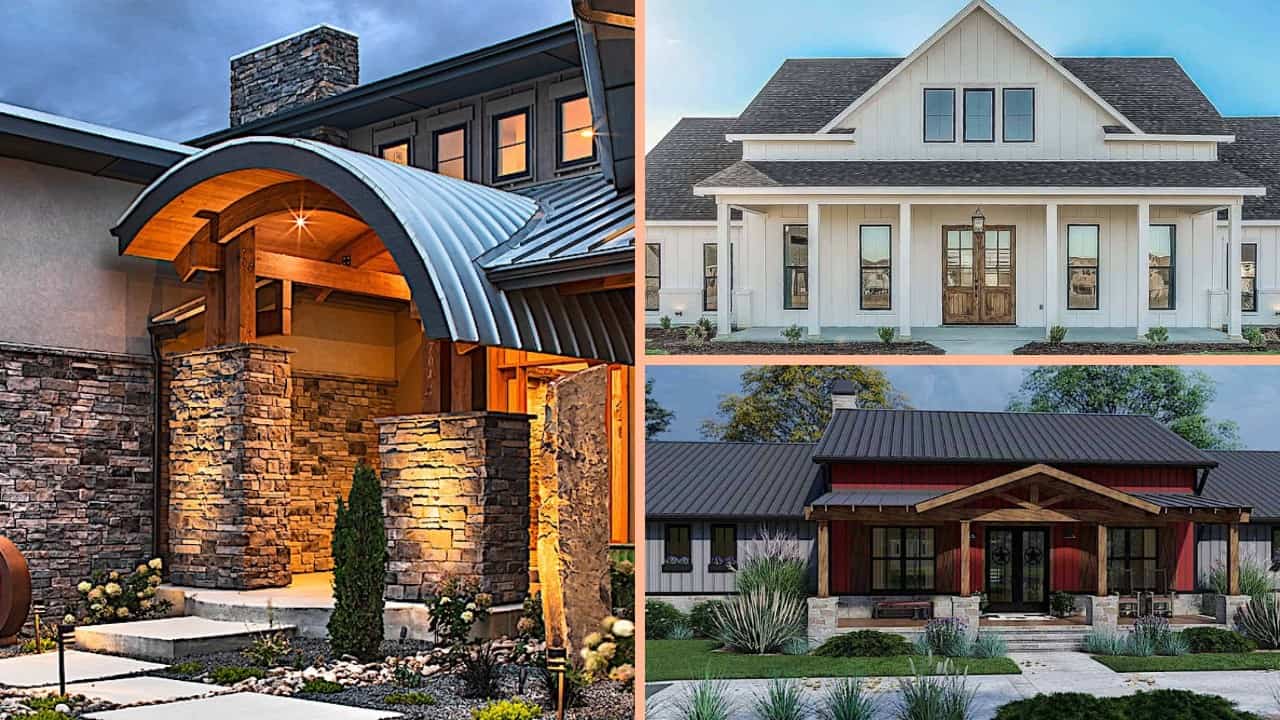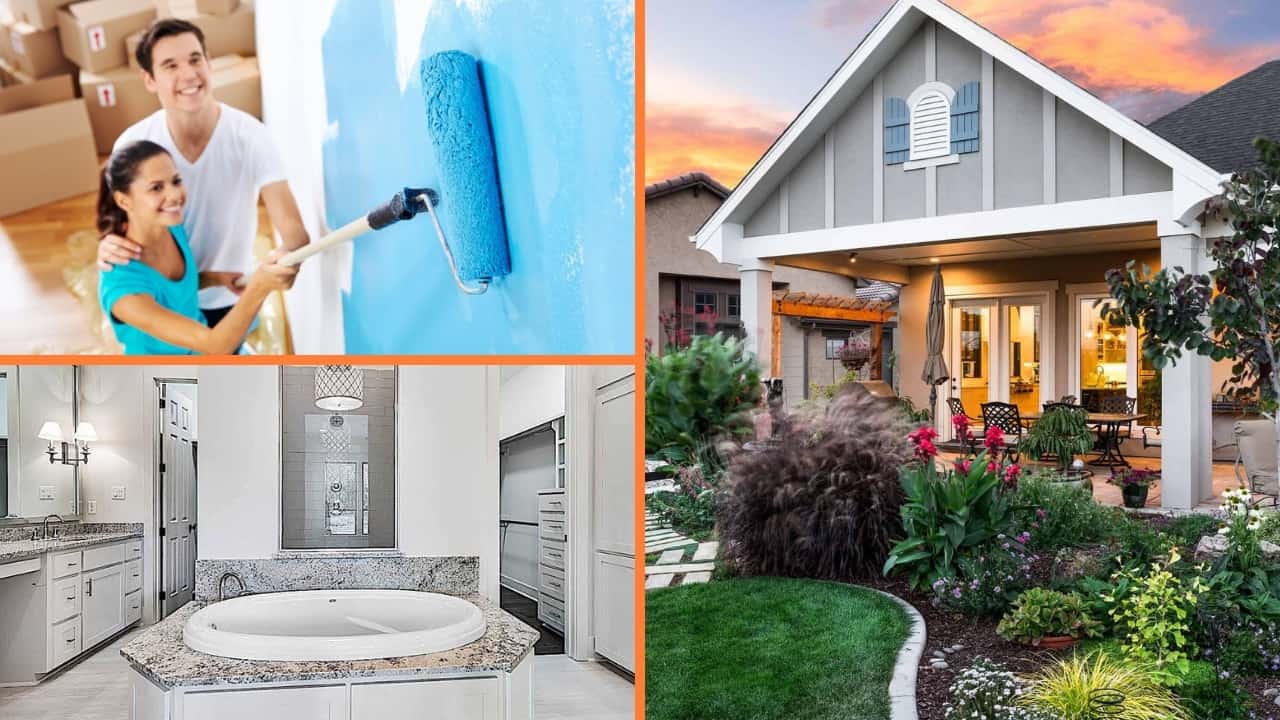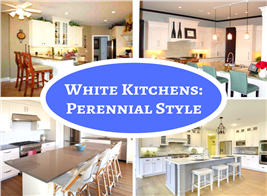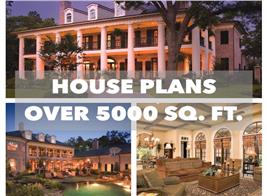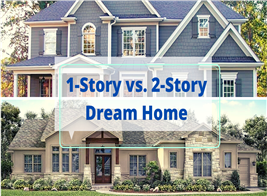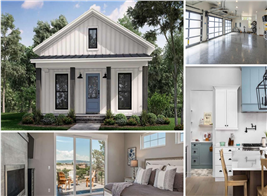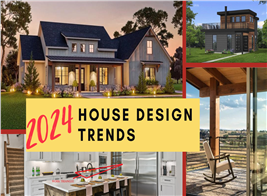A Masculine Cottage, A Feminine Craftsman
By Steve Donegan | Updated January 22, 2021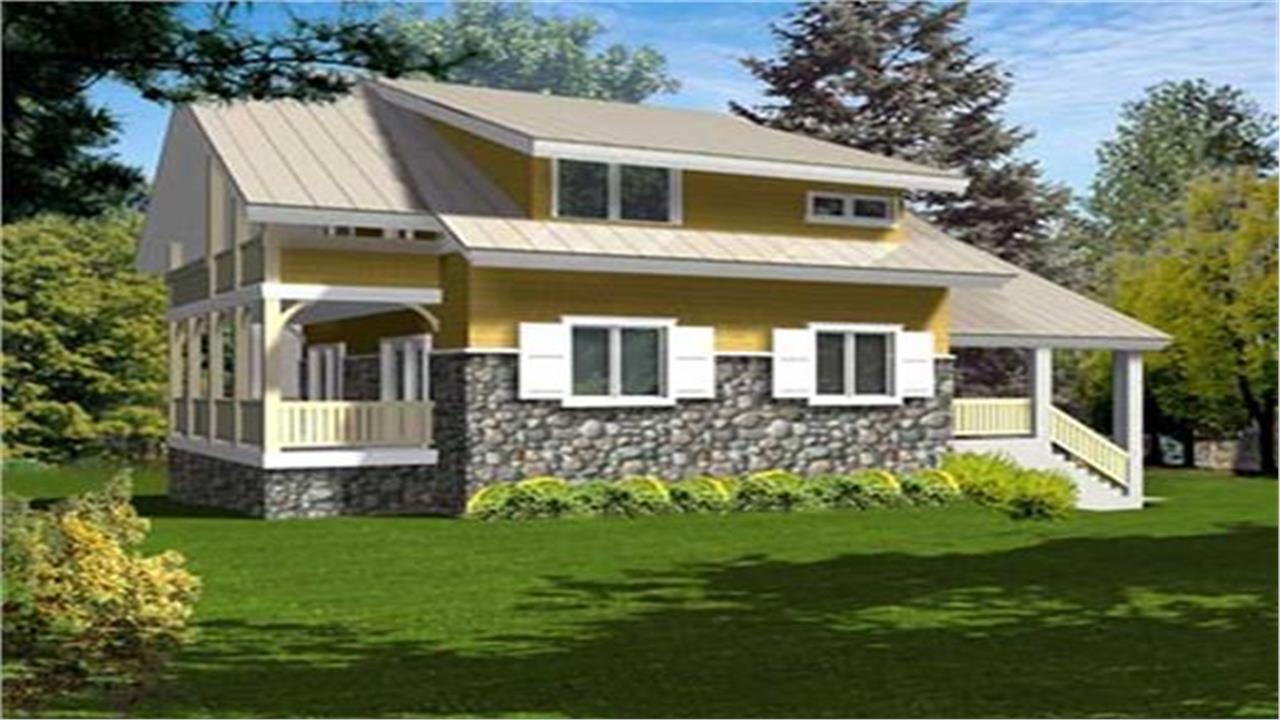
This plan stands out because of its curb appeal and masterful blend of styles. The blend is what achieves the natural aesthetic, and the masculine/feminine neutrality. The basic structure of the house is rigid and square in nature, based on a Bungalow design. The floor plan follows this rigidity, managing the transition from private to more public spaces of the home. The square columns work well with the Bungalow structure and mimic the wide trim. This is a very craftsman touch, but unlike a true craftsman, the columns are not wide at the base. The thinner columns and the cobblestone rock are more reminiscent of the European based Arts and Crafts movement, a more cottage feel than the American Craftsman version. The thinner features and organic, round, and very un-rigid rock give a more feminine play on a masculine structure. Want to make it more masculine? Use flat rock instead of round. Use earthy tones for paint and lose the shutters. Want it more feminine? Use organic style corbels and shutters. Lighten up the rails on the porches. Use brighter tones, but stay away from darker colors.
This home is not just about blending styles. The plan features a depth that enhances its character and caps off the charm. While the main idea behind the shape of this home is a rectangle, the kitchen and nook section, as well as the decks and balcony, add dimension to the home. The layered roof, raised entry, and exposed basement integrate the home into a natural surrounding that would normally be a stark contrast to this angular home.
The home not only has great style but enjoys a functional floor plan. The hidden garage and shop are not an appendage to the home like in many designs but are integrated seamlessly. The house is set up in zones with bedrooms and bathrooms protected from any public line of sight. The large and tucked-away utility room eliminates laundry mess and offers storage for all cleaning items. An otherwise small kitchen is kept open and airy, enjoying a large kitchen island and extended pantry. The huge great room with vaulted ceilings makes the home feel twice its size and extends its living space out onto the adjacent deck. The floor plan creates a lot of space in a small footprint.
The 119-1232 is a great home for an average to large family. The multiple bedrooms also make this a great vacation house that accommodates guests. Whether you're on a secluded lot or in a hillside neighborhood, this timeless cottage will be an eye-catching addition and a peaceful respite for years to come.
