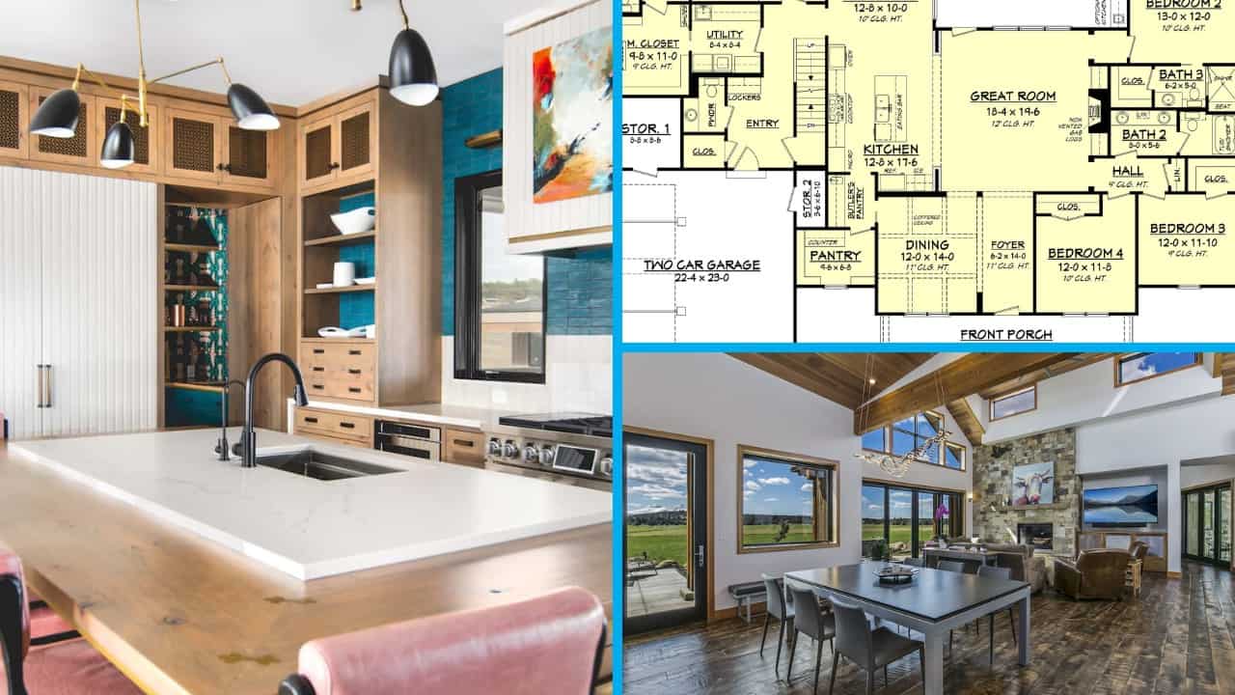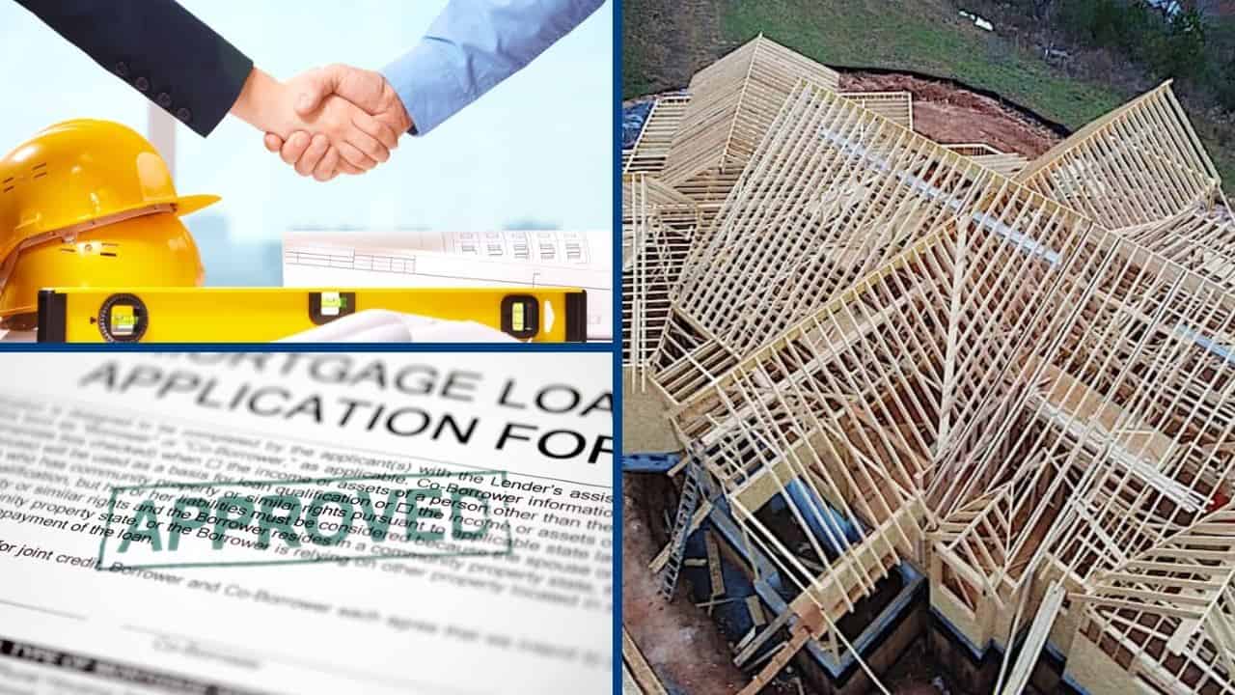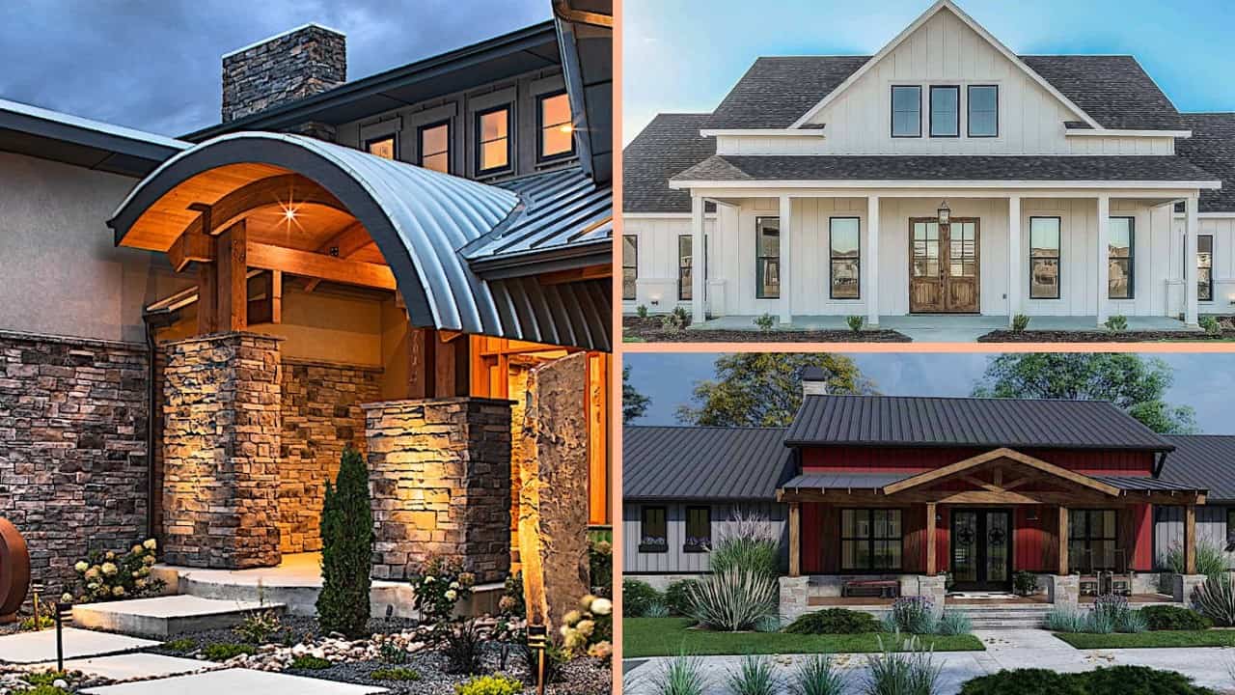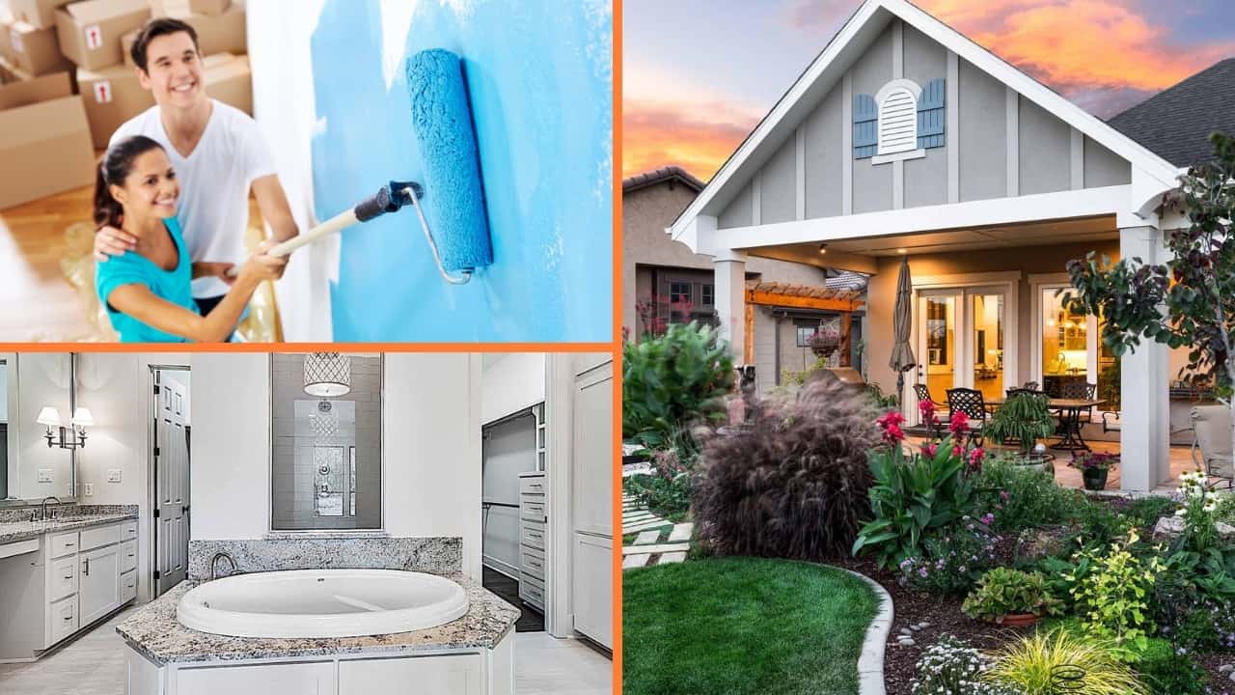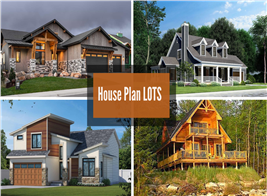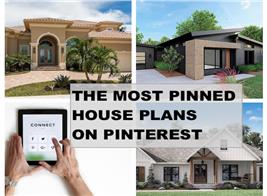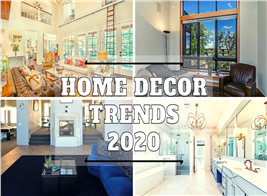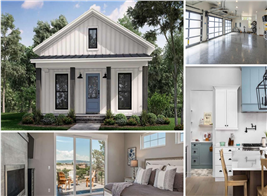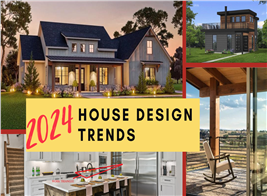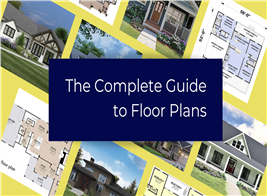A Luxurious French Country Manor
By Steve Donegan | Updated December 26, 2022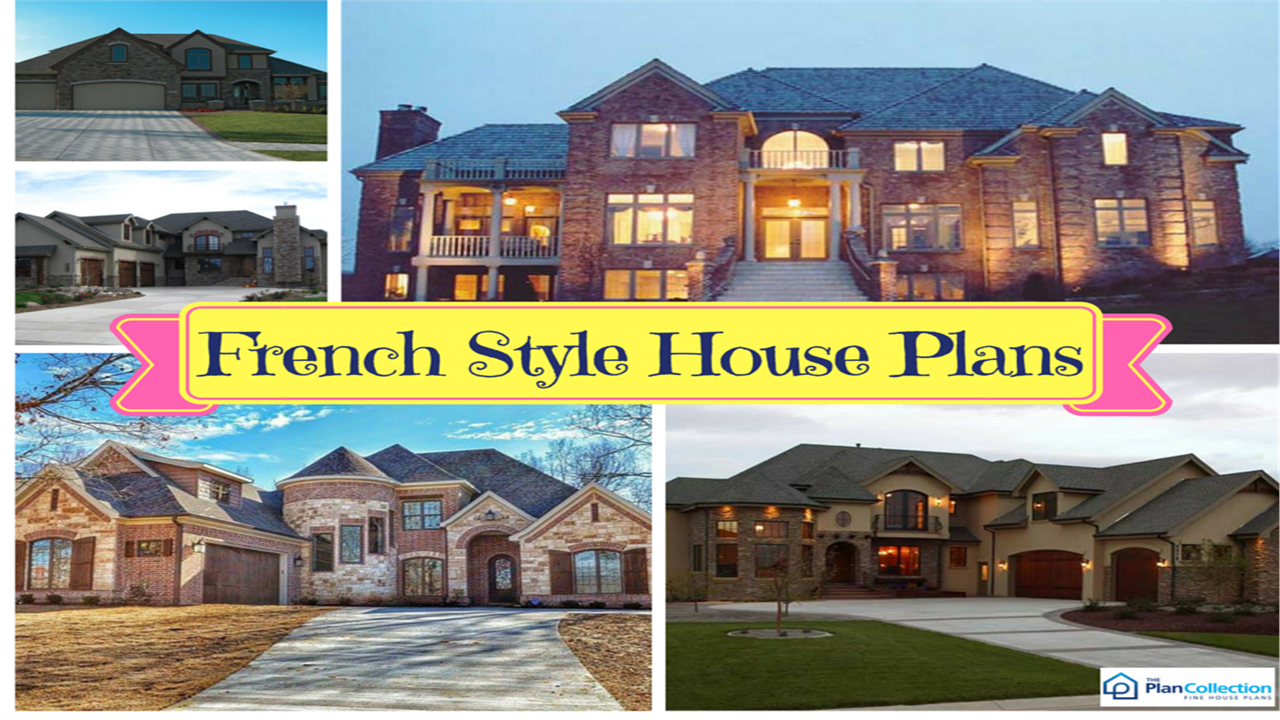
This luxurious French-European house style provides 5,303 spacious square feet of outstanding family living space. From the French-inspired exterior with stone siding, dormers with wrought-iron balconies, hipped roof, half-timber detail and arched, main entrance doorway, this gracious and appealing home style soothes the senses and promotes well being. Tall, oversized second floor windows continue the charm of this home, allowing bright natural light into the large and flowing interior floor plan.
An impressive, two-story entry foyer with dramatic spiral staircase welcomes friends in to join the family in the stately formal Dining Room or to the striking Living Room with trey ceiling and fireplace. A conveniently located powder room offers additional comfort for guests. A unique raised study provides office space for business prep or to meet with clients as needed. Ten-foot ceilings (nine feet on second floor) add to the open feeling.
Take French-inspiration into the magnificent gourmet kitchen with angled, command cooking area, center island, unique wine cellar, plenty of pantry storage, semi-circular windowed Breakfast space all adjoining the 17’ by 19’ foot Family area (complete with convenient bath), and the bouillabaisse will never taste better! A second fireplace in the Family area where additional media space is provided is the perfect spot for after dinner pastries as you look out onto an expansive Lanai with separate, hexagon-shaped Screened Porch.
The magnificent first-floor Master suite boasts yet another fireplace, trey ceiling, very generous His and Hers separate closet space and large commodious bath. Exclusive tile design and bath appointments complement the overall style of the home and promote the perfect, personal spa environment to refresh and relax in. One other large suite bedroom is located on the first floor plus two additional suite bathrooms are found on the second floor. This beautiful home totals four bedrooms and six bathrooms. In addition, a second floor 15’ by 17’ Games Room with trey ceiling opens onto a delightful Sun Deck. With the generous 14’ by 16’ Home Theater specifically built and planned with space for great media technology, you can host your own French film festival. A thoughtful, second study area provides ample room for students work, yoga or creative interests. Storage area is included along with Attic space.
Four garage bays (two front-loading, two side-loading) thoughtfully designed two-on-two with half-timber detailing houses vehicles, work with an attractive Porte Cochere (covered vehicle entrance) to provide shelter to family and friends from the garages into the manor house.
This home plan can be customized or modified to fit specific needs/requirements. Computer aided drafting (CAD) formats allow less expensive and speedier homeplan modification. Ask about customization options.
For more information about French-inspired home style and design, go to
http://www.realtor.org/rmo/architecture_guide/french_provincial.html

