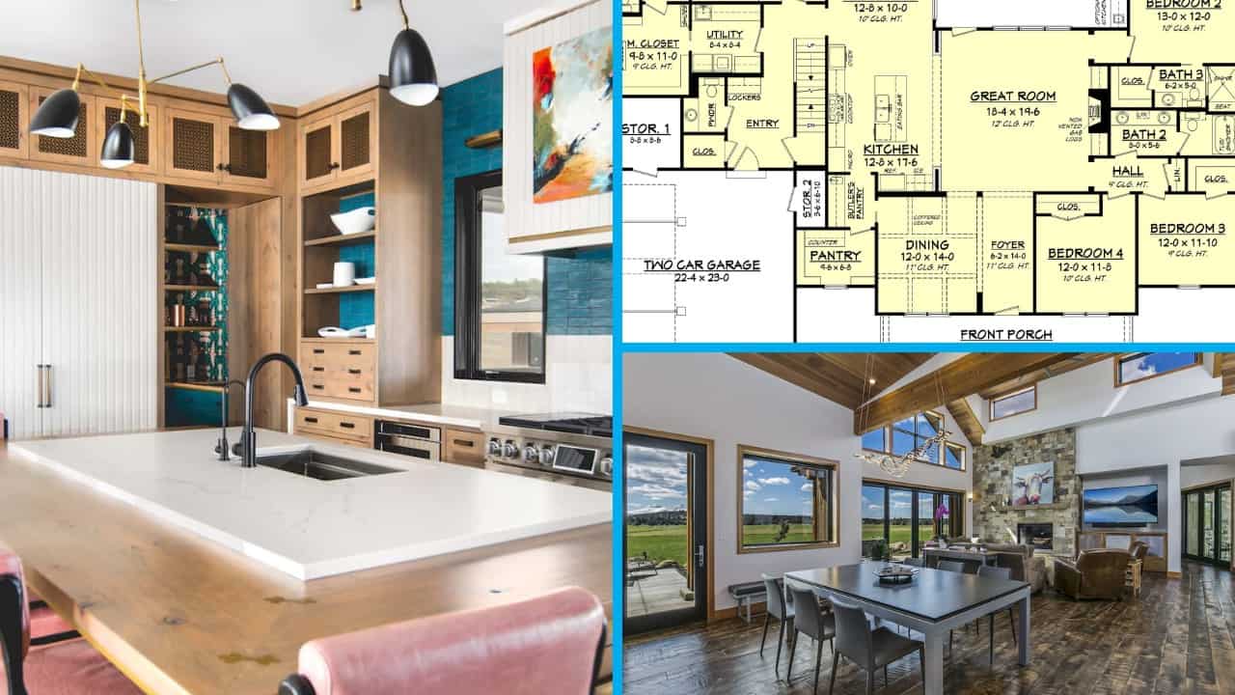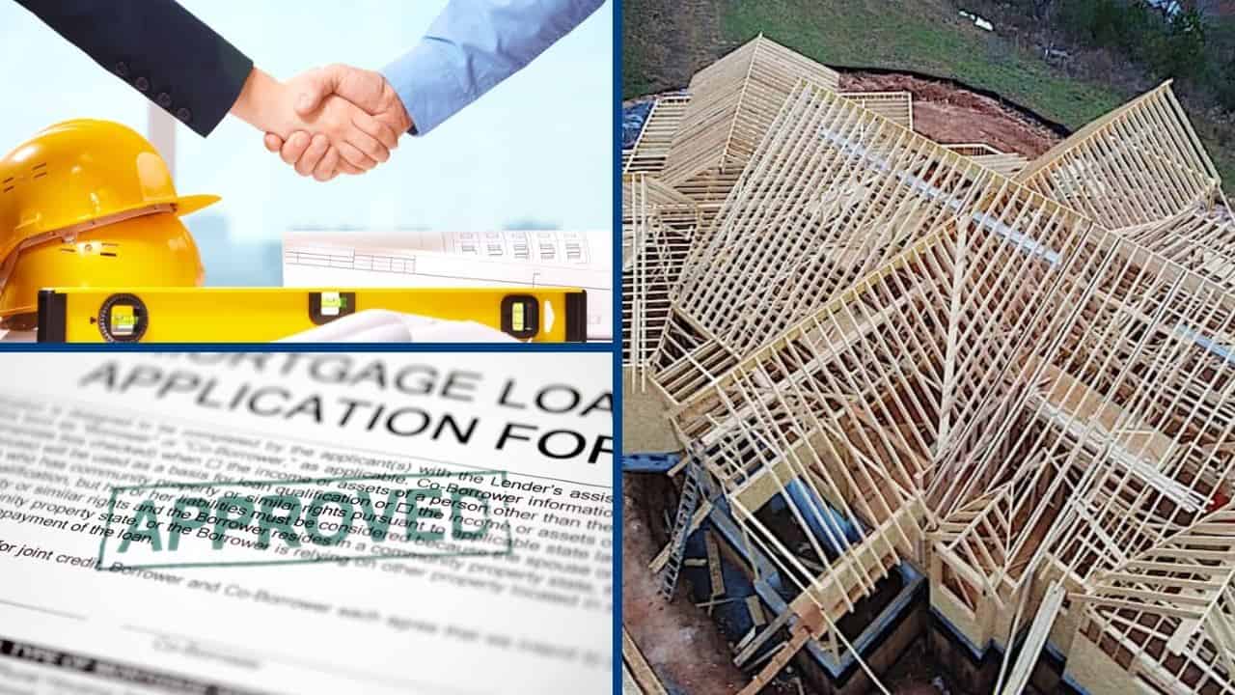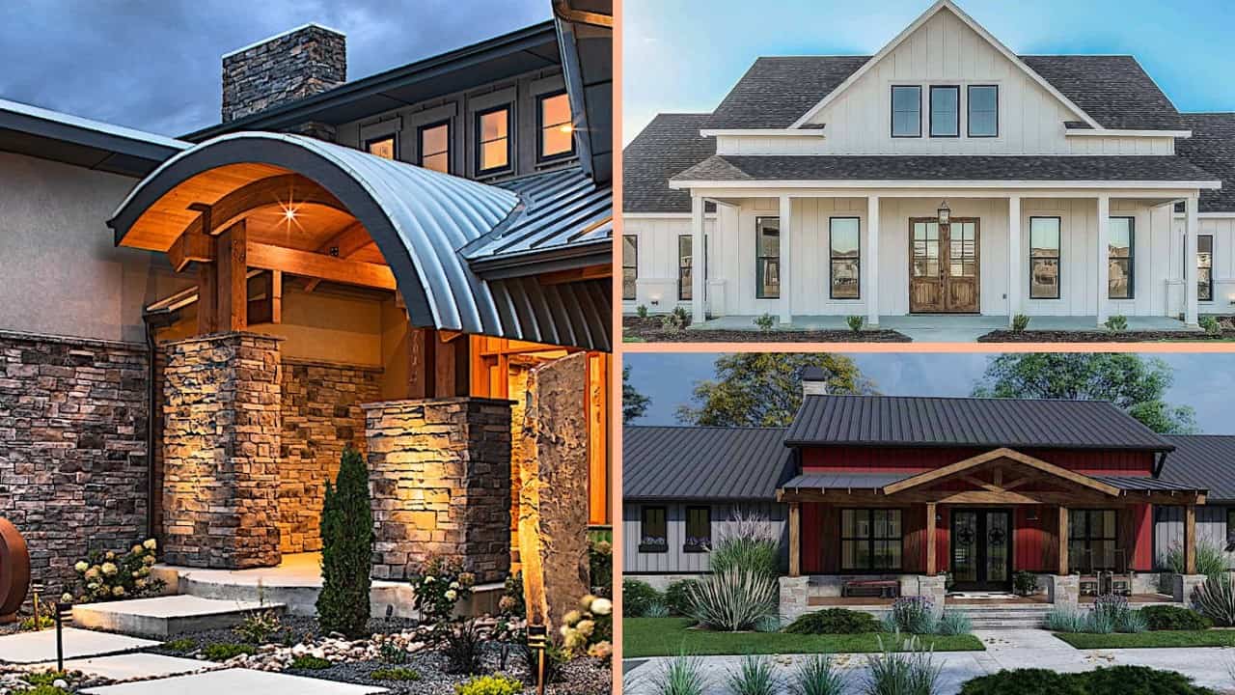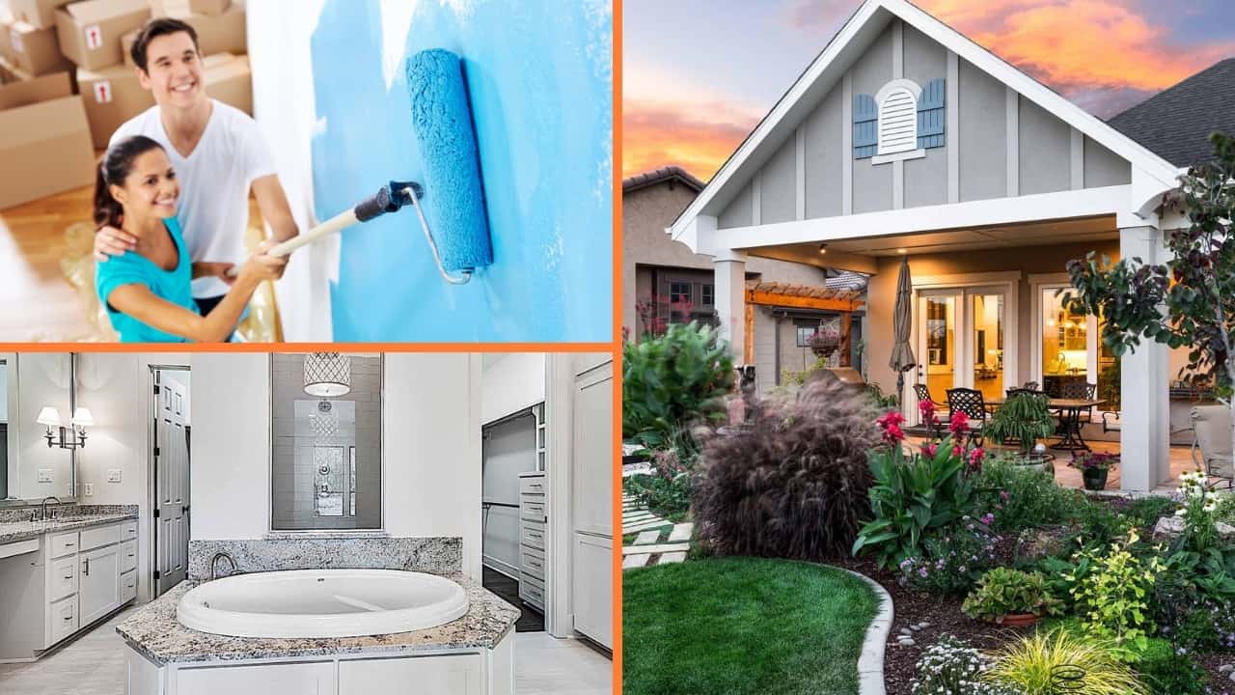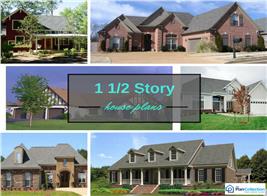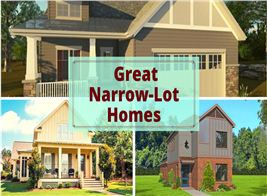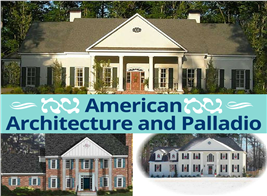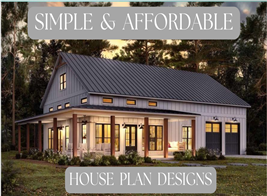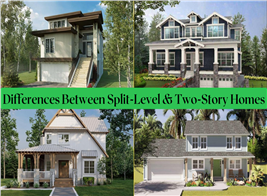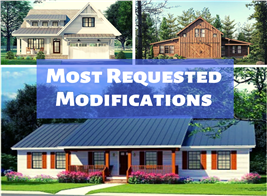10 Remarkable House Designs for Narrow Lots
By Laurel Vernazza | Updated March 09, 2023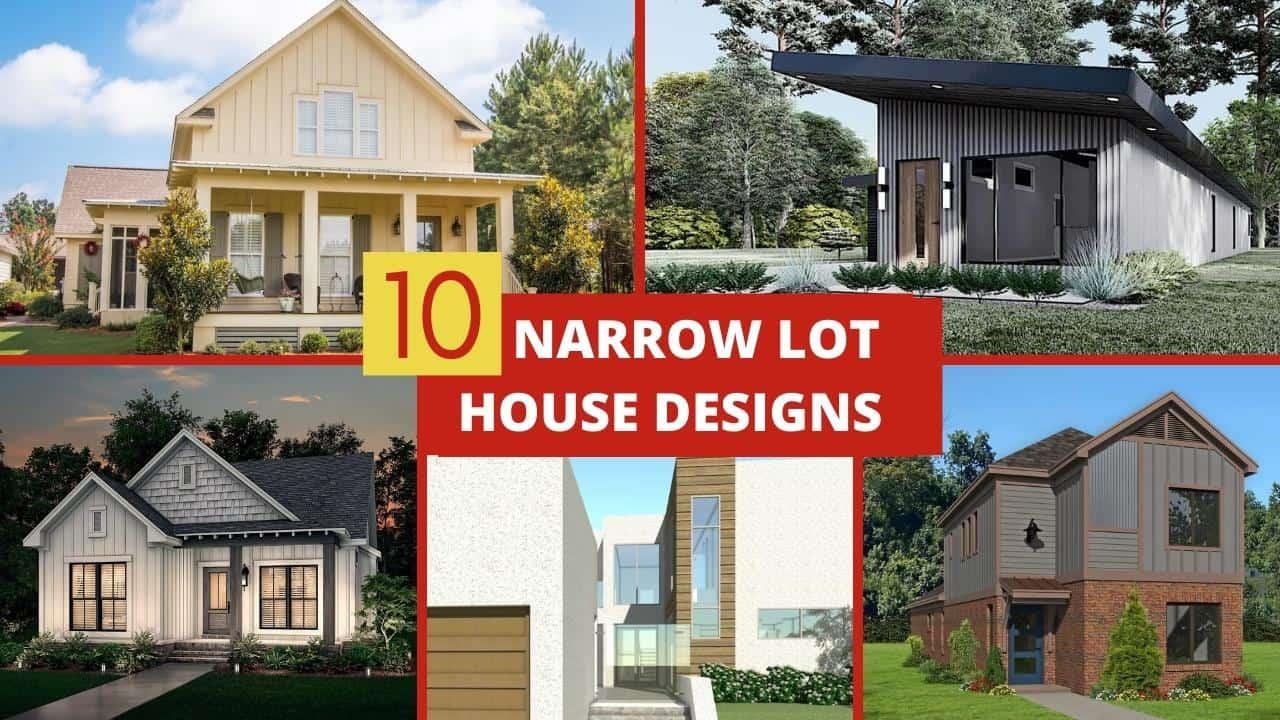
Don’t Let a Skinny Building Lot Cramp Your Style! 10 Narrow House Plans with 10 Styles
Building on a narrow lot might not be everyone, but if you answer yes to any of these questions, then a narrow lot home is the answer you’re looking for.
Are you…
- Not interested in taking care of a sprawling suburban yard?
- Looking for a smaller ecological footprint for your home?
- Interested in a closely grouped, tight-knit neighborhood to gain a sense of community?
- Working with a smaller budget and can afford only a small building lot?
For any of these reasons, you need a narrow-lot house plan.
But don't think you must compromise on style, space, or livability if you choose one of these plans. Narrow-lot homes can be attractive and spacious!
What Is a Narrow Lot Home?
Similar to the classic shotgun house, a narrow lot home has more depth and less width, but it doesn’t have to be one long line like a shotgun house, and it can be multi-level.
Building homes on a narrow lot has become increasingly popular due to its many benefits.
What Are the Advantages of a Narrow Lot Home?
There are many reasons why you might choose to build a narrow house.
- They are cheaper to build (a smaller footprint means fewer materials and a lower cost to build)
- You may have more building location options because a narrow home may fit in more places than a larger home.
- Better for the environment (less energy to power the home, less building materials, etc.)
In addition, building on a narrow lot offers plenty of unique design and styling opportunities.
What Are the Disadvantages of a Narrow Lot Home?
Really, there is only one main disadvantage of a home on a narrow lot: space. You have to get creative with your home design to smartly use all the available space.
Not only that, but some furniture pieces that seemed perfect in a larger home might now dwarf their surroundings and seem out of place or they may not fit at all.
Luckily, these “cons” are fixable. It’s relatively easy to accommodate them.
How Do You Make a Narrow Home Seem Bigger on the Inside?
If you build a home from The Plan Collection, the intelligent use of space is already taken care of, as our plans are designed with style and livability in mind.
However, once built, there are more things you can do to make the most of your narrow home.
- Swap large, bulky furniture for smaller pieces
- Consider furniture custom-made for the space
- Invest in a projector and screen or wall-mounted TV
- Use mirrors to create the illusion of width within the home
- Keep similar colors throughout the home so it doesn’t feel segmented
Following these tips will have your narrow home feel more open and spacious.
10 Favorite Narrow Lot Home Plans
Here are just 10 of our favorite house plans that can fit on a narrow lot.
We hope they can give you a good idea of what’s out there, but if you don’t find one you like, we have plenty more to choose from.
For a larger selection, view our entire collection of narrow lot house plans.
Narrow Craftsman House with High Ceilings
The charm of this craftsman cottage makes it one of our absolute favorites, so we had to show it to you first. We love how the plan’s high ceilings use the lot’s vertical space, creating an airy and cozy atmosphere.
The front porch of this lovely home plan also opens straight into the great room, creating a warm and inviting ambiance the moment you step in.
This space features a striking fireplace with a built-in entertainment unit above it. Because it’s so open, the floor plan makes the most of every square inch of space, weaving the dining area and kitchen perfectly into its design.
Traditional-Transitional Home with Grand Fireplace
This transitional style home with a Colonial/Traditional-inspired design is perfect for families who want something larger than a modest-sized narrow lot house. With 1888 square feet of living space, 3 bedrooms, and a corner fireplace, this home offers wonderful amenities and a beautiful blend of wood and brick siding. (Plan # 196-1278)
This is one of our favorite plans for a narrow lot because of how many amenities it includes without feeling crowded. This home has the following features:
- 3 bedrooms
- 2 ½ baths
- 2 full floors
- Corner fireplace in the family room
- Utility room with entrance from the rear porch
- Walk-in closets in each bedroom
- Powder room
- Plenty of attic storage
Not only that, but the home’s beautiful exterior is Colonial-inspired and encompasses 1888 square feet of living space.
3-Bedroom Contemporary House
Looking for a small but excellent Contemporary shotgun style home? This 3-bedroom, 1-story floor plan offers 1365 square feet of fully conditioned living space and is perfect as a retirement, vacation, or starter home! (Plan # 193-1206)
What a beauty! You don’t have to compromise on style while building on a narrow lot. This 3-bedroom contemporary house reclaims the “shotgun house” label with a fashionable modern twist.
Because of its size and design, this home would be perfect for retirement, a vacation getaway, or even a starter home! The pleasant one-story home's floor plan has 1365 square feet of fully conditioned living space and includes the following amenities:
- Spacious walk-in closets in each of the 3 bedrooms
- Roomy walk-in kitchen pantry and laundry room
- Eat-in kitchen with breakfast bar
- Voluminous sloped ceilings
- 2-car garage
Colonial Home with Gorgeous Vaulted Ceilings
This narrow lot, Colonial-style country house plan offers a free-flowing layout that provides a relaxing and picturesque living experience. With 1656 square feet of living space, vaulted ceilings, and more, this 1.5-story home is stunning and perfect for those seeking a comfortable living experience. (Plan# 108-2002)
The free-flowing nature of this Colonial-style country home gives off such a homey vibe that we had to include it in our favorites.
We love that plenty of windows (particularly in the back living area) would allow all who live here to view picturesque surroundings. In addition, the adorable 1.5-story home's floor plan has 1656 square feet of heated and cooled living space and features other amenities such as:
- Vaulted ceiling in the living room, dining area, and patio
- Spacious utility room
- Powder room
- Walk-in kitchen pantry
- Lots of storage
It makes perfect use of the space available.
Modern 3-Bedroom Perfect for City Living
Looking for a distinctive, modern brownstone-style home with contemporary touches for a narrow lot? This magnificent 3-story house boasts 2843 square feet of living space and is designed for gracious living. (Plan # 196-1232)
This distinctive modern brownstone-style house has plenty of contemporary touches. It offers ample space and charm and is designed for gracious living, including 3 spacious bedrooms. It can be perfect as a standalone or fit into a more urban neighborhood in any American city.
The floor plan has 2843 square feet of heated and cooled living space on the main and upper levels. With beautiful amenities and a straightforward design, this house may be perfect for you and your family.
Quaint Farmhouse Plan with 4 Bedrooms
This elegant 2-story farmhouse-inspired narrow lot home plan features 3312 square feet of living space and 4 bedrooms, perfect for families who want a spacious and comfortable living experience in rural or suburban surroundings. (Plan # 208-1022)
This wonderfully designed Farmhouse style home oozes country charm. It has clean, simple styling and unique clapboard siding, all of which contribute to a natural, homey curb appeal that would work perfectly in both rural or more suburban surroundings.
The elegant 2-story floor plan has 3312 square feet of living space and 4 bedrooms.
If you have a lot that is narrow in that it is wide but not deep, this home would fit perfectly.
Narrow-lot Craftsman with Large Master Bedroom
If you're looking for an attractive Craftsman home with Country influences, this narrow lot house plan may be the perfect fit. This charming home offers style and comfort with 1440 square feet of living space and a 1-story floor plan that includes 2 bedrooms. (Plan # 100-1205)
This unique craftsman house has country influences and meets at the sweet spot of the two designs, sporting the best of both. Its strong stone detailing makes the most of the “small” space, but at 1440 square feet and 2 bedrooms, there is still plenty of space for a young family or pair of empty nesters.
It also has 2 full bathrooms, a 2-car garage, a covered porch, and plenty of storage space.
Modern Beachfront Home with a Pool
With a very Modern vibe, this narrow lot house design stands out from the crowd. (Plan #116-1081)
Bought a home in the Caribbean on a narrow lot? Or maybe you want to taste the tropics wherever you are. Then this 4-bedroom beach house is the perfect fit for you.
The home's interior faces the pool and hot tub courtyard (if you add those features), making it perfect for entertaining guests or enjoying a fun night at home.
The living and dining areas are divided by a textured glass wall and open to the pool. The upper floor includes 4 bedrooms, a laundry room, a sitting area, and a deck.
Narrow Farmhouse with Country Charm
This narrow yet spacious cottage house plan has over 2100 sq ft of heated and cooled living space. The 1.5-story floor plan features 4 bedrooms. (Plan # 142-1128)
This cozy farmhouse turns the typical “shotgun” style on its head by incorporating all the charming characteristics of a modern farmhouse, like plenty of windows and four sturdy columns to frame the front of the house.
It might seem narrow (it’s only 24 feet across), but it still packs in over 2100 square feet of living space into its narrow footprint.
There are plenty of amenities, like:
- 4 bedrooms
- Mudroom with space for built-in storage like lockers or a bench
- Laundry room
- Large rear carport
Large Cottage Plan with Great Use of Space
This narrow-lot cottage-bungalow floor plan has 2185 square feet of living space and features 3 bedrooms. The open floor plan includes a central see-thru fireplace, (Plan # 142-1096)
This charming Cottage style home plan has Bungalow influences and manages to fit 2185 square feet of living space into its narrow frame. It has plenty of room for a family, with 3 bedrooms, 2 full bathrooms, and 1 half bath.
There’s also a central fireplace for cozy nights, as well as a gorgeous front porch for warmer afternoons.
Nowadays, a narrow lot isn’t one for the “cons” column. It’s easy to build the home of your dreams on the lot you have, whatever the size. You don’t have to sacrifice style or amenities with these home plans and their smart use of space. If you have any questions about building on a narrow lot, please feel free to contact us.










