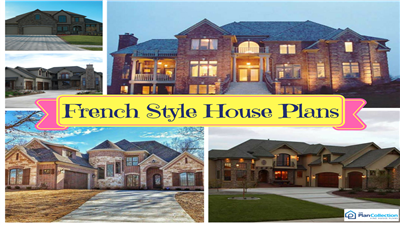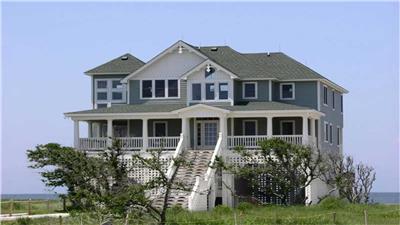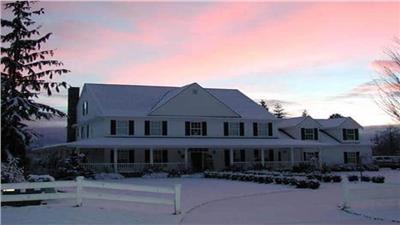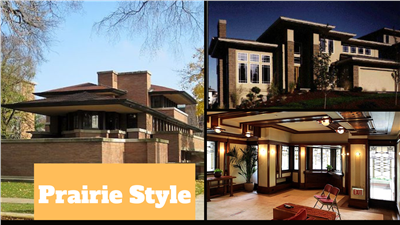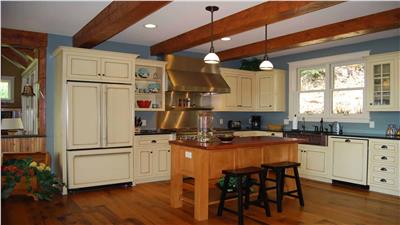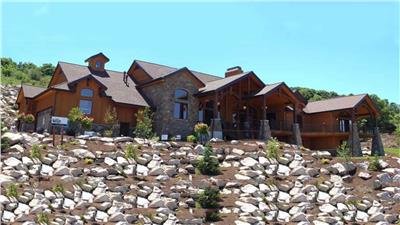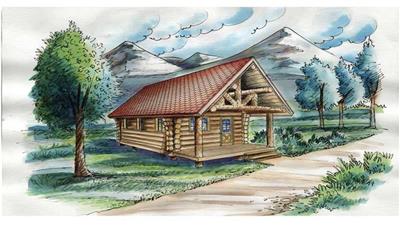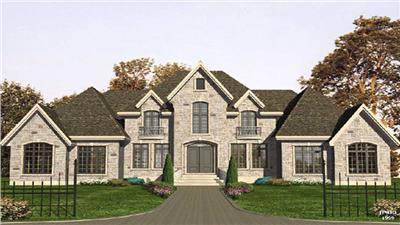Latest Stories
A Luxurious French Country Manor
This luxurious French-European house style provides over 5000 square feet of living space. From the stone siding, dormers with wrought-iron balconies, hipped roof, and arched doorway, this home soothes the senses and promotes well being.
Welcome To Our New Home!
Check out our new and improved website! We just want to say thank you to those who have provided us with feedback to help us bring a friendlier website. We look forward to any comments you may have as you browse through our collection of plans and other features.
A House Built for the View
Our home is a place where we should be able to escape the nagging influences of the world around us and be at peace. It helps if we’re surrounded by serene landscape and wildlife.
Classic Comfort: A Spectacular Farmhouse Style Home
There is a certain magic to the Farmhouse style that creates a feel of comfort that is both formal and informal, luxurious and common at the same time.
A Unique Prairie House Plan
This Prairie style house plan follows the principles used by many famous architects including Frank Lloyd Wright. It came to be known as Prairie Style.
Mediterranean Escape
This Spanish-Tuscan house plan features a breathtaking exterior and dramatic entrance. The home enjoys a spacious interior with the conveniences to make everyday a get-away.
Country Kitchen
Perhaps the most classic culinary setting is the Country Kitchen. This style graces the entire nation and is deeply rooted in history.
Luxurious Mountain Style
This house seems as though it was hewn from the mountain side with its rock base and wood finish. The exposed rough cut beams unite it with the landscape.
Craftsman and Log Homes
In Park City, the buildings seem to grow with the trees, as living organisms. How appropriate. I felt it quite symbolic of the activity and energy that flows from our own lives. This organic design was inspiring. In honor of that experience, I began a search for designs that feature rustic characteristic, similar to those I found in Park City. There are two styles that specialize in organic design, and are found all over our favorite mountain cities. They are Log Homes, and Craftsman Homes.
How Suite It Is
This floor plan is the perfect solution for any family that wants to provide a separate living space or bedroom suite for a guest or parent within their home.
